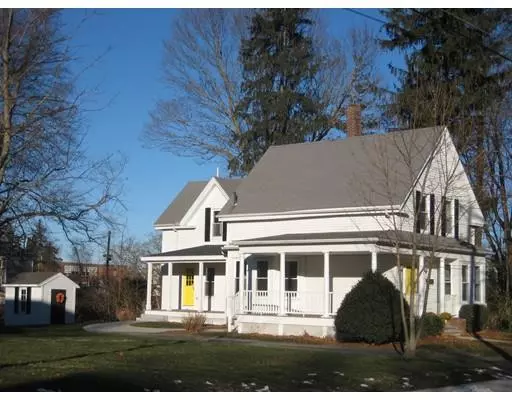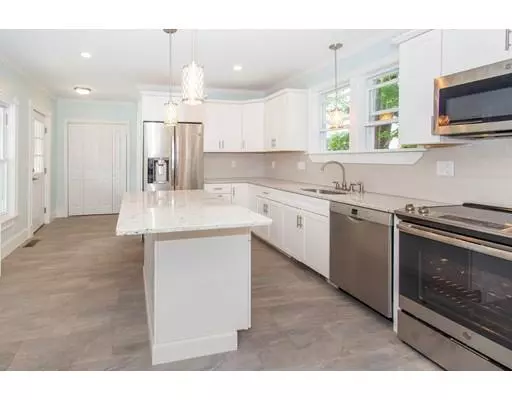For more information regarding the value of a property, please contact us for a free consultation.
28 Queen St Franklin, MA 02038
Want to know what your home might be worth? Contact us for a FREE valuation!

Our team is ready to help you sell your home for the highest possible price ASAP
Key Details
Sold Price $430,000
Property Type Single Family Home
Sub Type Single Family Residence
Listing Status Sold
Purchase Type For Sale
Square Footage 1,612 sqft
Price per Sqft $266
Subdivision Hillside
MLS Listing ID 72389426
Sold Date 01/31/19
Style Colonial, Antique
Bedrooms 4
Full Baths 2
Half Baths 1
Year Built 1920
Annual Tax Amount $4,488
Tax Year 2018
Lot Size 0.460 Acres
Acres 0.46
Property Description
OFFER ACCEPTED - OPEN HOUSE CANCELLED. Beautifully renovated colonial filled with natural light offers modern amenities, while retaining classic antique warmth and charm. Very special “Hillside” location - walk to commuter rail, Downtown shops and eateries, Franklin Public Library, Town Common, Dean College! Gorgeous open concept kitchen glows with all new white cabinets, beautiful granite and tile, and plenty of recessed and pendant lights. Kitchen opens to adjoining dining and family rooms, creating fantastic space for entertaining and family time. Two walkout bays add elegance and light. Front office with French doors has ample closet, makes a wonderful 4th bedrm. Tile half bath with laundry complete the 1st floor. Upstairs are three bedrooms and two new baths. Master bedrm has pretty transom window, walk-in closet, and en suite with smashing tile shower. 2nd bedrm has 2 closets. Large walk-in closet in 3rd bedrm. Wraparound porch, 2nd side porch.
Location
State MA
County Norfolk
Zoning Res
Direction Pleasant to Queen
Rooms
Family Room Flooring - Hardwood, Window(s) - Bay/Bow/Box, Open Floorplan
Basement Full, Interior Entry, Bulkhead, Concrete
Primary Bedroom Level Second
Dining Room Flooring - Hardwood, Window(s) - Bay/Bow/Box, Open Floorplan
Kitchen Flooring - Stone/Ceramic Tile, Kitchen Island, Open Floorplan, Recessed Lighting, Stainless Steel Appliances
Interior
Heating Baseboard, Hot Water, Oil
Cooling Central Air
Flooring Tile, Carpet, Hardwood
Appliance Range, Dishwasher, Microwave, Refrigerator, Oil Water Heater, Utility Connections for Electric Range
Laundry Flooring - Stone/Ceramic Tile, First Floor
Exterior
Exterior Feature Storage
Community Features Public Transportation, Shopping, Medical Facility, Conservation Area, Highway Access, House of Worship, Public School, T-Station, University
Utilities Available for Electric Range
Waterfront false
Roof Type Shingle
Total Parking Spaces 4
Garage No
Building
Lot Description Level
Foundation Stone
Sewer Public Sewer
Water Public
Schools
Elementary Schools Davis Thayer
Middle Schools Mann
High Schools Franklin
Read Less
Bought with Suzanne Ranieri • Coldwell Banker Residential Brokerage - Franklin
GET MORE INFORMATION





