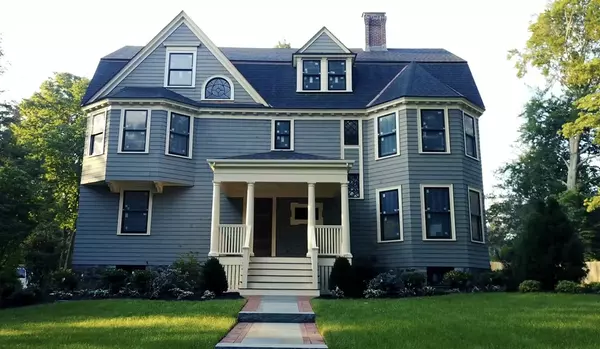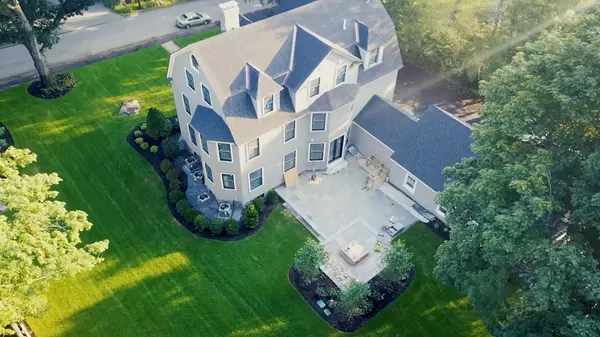For more information regarding the value of a property, please contact us for a free consultation.
4 Eliot Rd Lexington, MA 02421
Want to know what your home might be worth? Contact us for a FREE valuation!

Our team is ready to help you sell your home for the highest possible price ASAP
Key Details
Sold Price $2,750,000
Property Type Single Family Home
Sub Type Single Family Residence
Listing Status Sold
Purchase Type For Sale
Square Footage 5,500 sqft
Price per Sqft $500
MLS Listing ID 72392482
Sold Date 10/22/18
Style Colonial
Bedrooms 6
Full Baths 4
Half Baths 2
Year Built 1904
Annual Tax Amount $23,309
Tax Year 2018
Lot Size 0.550 Acres
Acres 0.55
Property Sub-Type Single Family Residence
Property Description
Proudly presenting a refreshing take on a landmark property in desirable Munroe Hill!! One of the most respected/established construction firms in the Boston area, specializing in sensible yet stunning restoration work - carefully created this masterpiece of a home. By preserving the best of the original character when possible; adding or rebuilding when needed, this truly offers the best of both worlds and what today's sophisticated buyers are seeking. Best details were re-created or preserved when possible - i.e. casings, millwork that are exquisite & custom milled to look authentic, & the one-of-a-kind fireplaces are preserved. The kitchen is the heart of every home, and this one has been professionally designed to not only please every chef but also to complement the character of this home. The focal point is undoubtedly the Cornufe range. The beautiful & original turned staircase leads to the 2nd & 3rd levels. 4 bdrms, incl master suite, encompass 2nd flr. Close to highways etc.
Location
State MA
County Middlesex
Zoning RS
Direction MA-225 E/MA-4 S/MA-62 E to Tavern Ln to Eliot Rd
Rooms
Family Room Flooring - Hardwood
Basement Full, Partially Finished, Walk-Out Access, Interior Entry
Primary Bedroom Level Second
Dining Room Flooring - Hardwood
Kitchen Flooring - Hardwood, Countertops - Stone/Granite/Solid, Kitchen Island, Cabinets - Upgraded, Open Floorplan
Interior
Interior Features Bathroom - Full, Bathroom - Double Vanity/Sink, Bathroom - Tiled With Shower Stall, Closet - Walk-in, Office, Mud Room, Bathroom, Bedroom, Media Room, Exercise Room
Heating Baseboard, Radiant, Natural Gas
Cooling Central Air
Flooring Tile, Hardwood, Flooring - Hardwood, Flooring - Stone/Ceramic Tile
Fireplaces Number 2
Fireplaces Type Family Room, Master Bedroom
Appliance Range, Dishwasher, Disposal, Microwave, Refrigerator, Gas Water Heater, Tank Water Heaterless, Utility Connections for Gas Range, Utility Connections for Electric Oven, Utility Connections for Electric Dryer
Laundry Second Floor, Washer Hookup
Exterior
Exterior Feature Professional Landscaping
Garage Spaces 3.0
Fence Fenced
Community Features Public Transportation, Shopping, Park, Walk/Jog Trails, Bike Path, Conservation Area, Highway Access, Public School
Utilities Available for Gas Range, for Electric Oven, for Electric Dryer, Washer Hookup
Roof Type Shingle
Total Parking Spaces 4
Garage Yes
Building
Foundation Concrete Perimeter, Stone
Sewer Public Sewer
Water Public
Architectural Style Colonial
Others
Acceptable Financing Contract
Listing Terms Contract
Read Less
Bought with The Janovitz-Tse Team • William Raveis R.E. & Home Services
GET MORE INFORMATION





