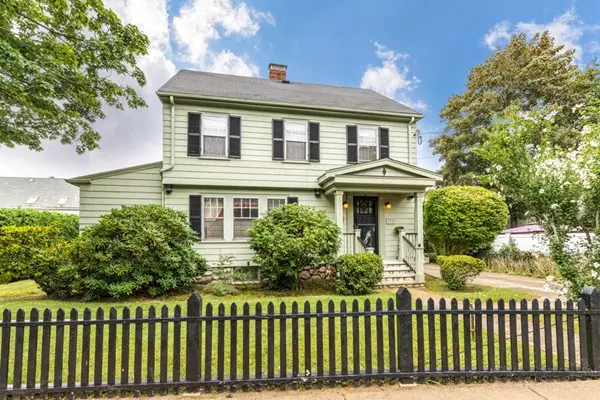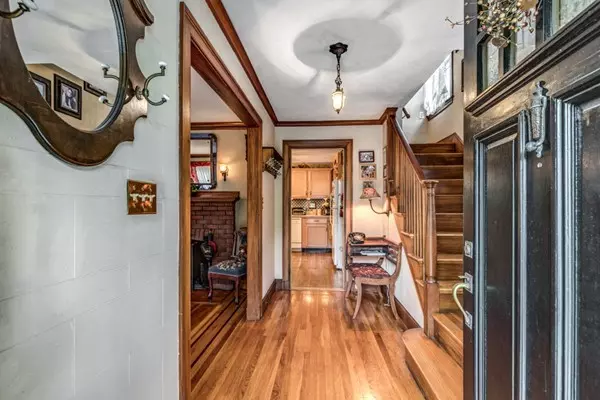For more information regarding the value of a property, please contact us for a free consultation.
290 W Foster St Melrose, MA 02176
Want to know what your home might be worth? Contact us for a FREE valuation!

Our team is ready to help you sell your home for the highest possible price ASAP
Key Details
Sold Price $710,000
Property Type Single Family Home
Sub Type Single Family Residence
Listing Status Sold
Purchase Type For Sale
Square Footage 2,178 sqft
Price per Sqft $325
MLS Listing ID 72393154
Sold Date 11/09/18
Style Garrison
Bedrooms 3
Full Baths 1
Half Baths 1
Year Built 1935
Annual Tax Amount $6,198
Tax Year 2018
Lot Size 7,840 Sqft
Acres 0.18
Property Sub-Type Single Family Residence
Property Description
Location! Location! Location! Classic Garrison Colonial in much sought after area of the Beebe school neighborhood! This home is a diamond that needs some TLC but shows wonderful with many of the original details. You enter to a first floor Foyer and will notice all the natural Gumwood moldings. Large living room with fireplace and inlaid flooring, open floor plan for the dining room, ¾ bathroom and kitchen with access to large rear deck that leads to nice level back yard. Second floor with three bedrooms and office one bedroom has walk up to large unfinished attic just waiting to be made into more living area. An oversize two plus car detached garage with workshop and side entry. This property is being Sold “As-Is”. Perfect location for all...walking distance to downtown shopping, restaurants, schools, bus line and commuter rail to Boston. Easy access to Routes 1, 93 and 128.
Location
State MA
County Middlesex
Zoning URA
Direction Main to West Foster Street. Between Trenton and Florence.
Rooms
Basement Full, Partially Finished, Interior Entry, Concrete
Primary Bedroom Level Second
Dining Room Exterior Access
Kitchen Bathroom - Full, Open Floorplan, Gas Stove
Interior
Interior Features Sun Room, Home Office
Heating Steam, Natural Gas
Cooling Window Unit(s)
Flooring Hardwood
Fireplaces Number 1
Fireplaces Type Living Room
Appliance Range, Dishwasher, Disposal, Refrigerator, Washer, Dryer, Gas Water Heater, Utility Connections for Gas Range
Laundry Washer Hookup
Exterior
Exterior Feature Rain Gutters
Garage Spaces 3.0
Community Features Public Transportation, Shopping, Pool, Tennis Court(s), Park, Walk/Jog Trails, Golf, Medical Facility, Conservation Area, Highway Access, House of Worship, Private School, Public School, T-Station, Sidewalks
Utilities Available for Gas Range, Washer Hookup
Roof Type Shingle
Total Parking Spaces 11
Garage Yes
Building
Lot Description Level
Foundation Stone
Sewer Public Sewer
Water Public
Architectural Style Garrison
Schools
Elementary Schools Melrose
Middle Schools Melrose
High Schools Melrose
Others
Acceptable Financing Contract
Listing Terms Contract
Read Less
Bought with Lisa Howitt • Century 21 Sexton & Donohue
GET MORE INFORMATION





