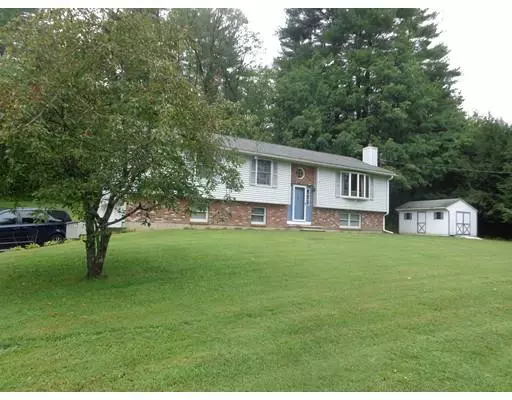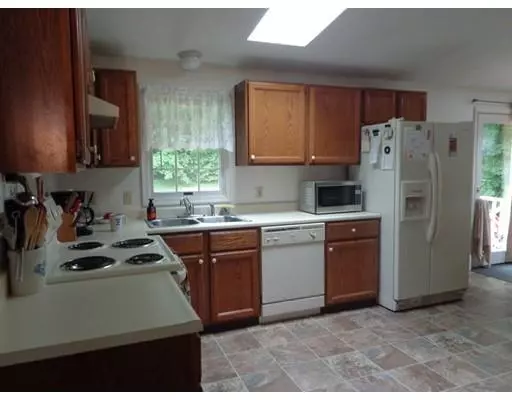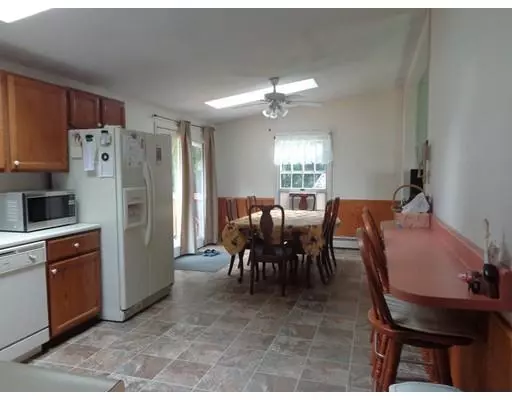For more information regarding the value of a property, please contact us for a free consultation.
9 Lyman Street Granby, MA 01033
Want to know what your home might be worth? Contact us for a FREE valuation!

Our team is ready to help you sell your home for the highest possible price ASAP
Key Details
Sold Price $280,000
Property Type Single Family Home
Sub Type Single Family Residence
Listing Status Sold
Purchase Type For Sale
Square Footage 1,726 sqft
Price per Sqft $162
MLS Listing ID 72393532
Sold Date 02/28/19
Style Raised Ranch
Bedrooms 4
Full Baths 2
HOA Y/N false
Year Built 1990
Annual Tax Amount $5,008
Tax Year 2018
Lot Size 1.160 Acres
Acres 1.16
Property Sub-Type Single Family Residence
Property Description
What could possibly top all the beauty, roominess, practicality and personality of this lovely home? The small town country charm the neighborhood has to offer! Farm fresh flowers and produce, town center, community park, schools, library and Route 202 are all within a"stone's throw". This classic raised ranch is filled with bright, fresh, spacious rooms with loads of versatility-upstairs and down. Up to five bedrooms. Two full baths and rough plumbed for a third. Skylights, deck, balcony and warm pellet stove are all so inviting. With loads of upgrades, this house feels more like home than ever before. Improvements include new heating system, new septic components, new well pump, new water holding tank, new house filter, new front steps, new main bath flooring, newer gutters and major tree removal. Priced well below market value, this house is waiting to become your home. Call today to have a private showing.
Location
State MA
County Hampshire
Zoning res
Direction off Rt. 202, State Street or North Street
Rooms
Basement Full
Primary Bedroom Level First
Dining Room Skylight, Slider
Kitchen Skylight, Ceiling Fan(s), Flooring - Vinyl, Breakfast Bar / Nook
Interior
Interior Features Office
Heating Baseboard, Oil
Cooling Window Unit(s)
Flooring Wood, Tile, Vinyl, Carpet
Fireplaces Number 1
Fireplaces Type Living Room
Appliance Range, Refrigerator, Washer, Dryer, Electric Water Heater, Water Heater(Separate Booster), Utility Connections for Electric Range, Utility Connections for Electric Dryer
Laundry In Basement, Washer Hookup
Exterior
Exterior Feature Storage
Garage Spaces 2.0
Community Features Park, Walk/Jog Trails, Highway Access, House of Worship, Private School, Public School, University
Utilities Available for Electric Range, for Electric Dryer, Washer Hookup
Roof Type Shingle
Total Parking Spaces 8
Garage Yes
Building
Lot Description Gentle Sloping
Foundation Concrete Perimeter
Sewer Private Sewer
Water Private
Architectural Style Raised Ranch
Schools
Elementary Schools West/Eastmeadow
Middle Schools East Meadow
High Schools Grjr Sr..High
Others
Senior Community false
Read Less
Bought with Lynn Podolski • Landmark, REALTORS®
GET MORE INFORMATION





