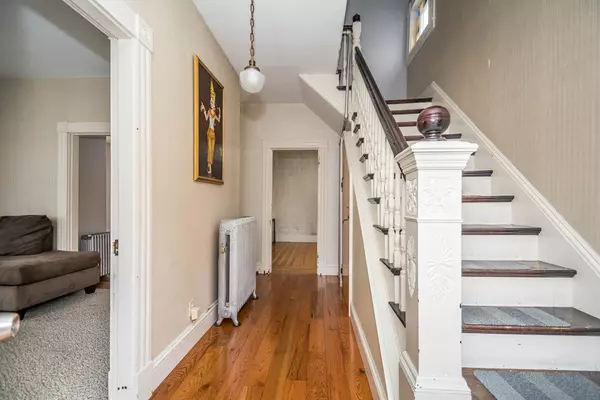For more information regarding the value of a property, please contact us for a free consultation.
120 Midland St Lowell, MA 01851
Want to know what your home might be worth? Contact us for a FREE valuation!

Our team is ready to help you sell your home for the highest possible price ASAP
Key Details
Sold Price $289,900
Property Type Single Family Home
Sub Type Single Family Residence
Listing Status Sold
Purchase Type For Sale
Square Footage 1,466 sqft
Price per Sqft $197
Subdivision Upper Highlands
MLS Listing ID 72393843
Sold Date 11/21/18
Style Colonial
Bedrooms 3
Full Baths 1
HOA Y/N false
Year Built 1898
Annual Tax Amount $3,854
Tax Year 2018
Lot Size 7,405 Sqft
Acres 0.17
Property Description
Come home to this Lovely Colonial home with authentic charm...stain glass window, enticing detailed banister, built-in cabinets and ornate glass door & classic moldings.Tuck your cars away in your sizable garage, relax on your patio or in your semi-private back yard. Then step into your spacious sunporch, kick off your shoes and keep the clutter out of the main house. Ample windows bring in plenty of light and the New front door just enhances that. Some windows are newer, as is the electric panel, bath and floors upstairs. This upper highlands location features easy access to highways, downtown and walking distance to shops & schools.
Location
State MA
County Middlesex
Zoning M1001
Direction Stevens to Midland
Rooms
Family Room Ceiling Fan(s), Closet/Cabinets - Custom Built, Flooring - Hardwood
Basement Full, Interior Entry
Primary Bedroom Level Second
Dining Room Ceiling Fan(s), Closet/Cabinets - Custom Built, Flooring - Hardwood
Kitchen Flooring - Vinyl, Dining Area, Exterior Access
Interior
Heating Steam, Natural Gas
Cooling Window Unit(s)
Flooring Tile, Vinyl, Carpet, Hardwood
Appliance Range, Disposal, Microwave, Refrigerator, Washer, Dryer, Tank Water Heater, Utility Connections for Electric Range, Utility Connections for Gas Dryer
Laundry Flooring - Laminate, Gas Dryer Hookup, Washer Hookup, First Floor
Exterior
Garage Spaces 2.0
Community Features Public Transportation, Shopping, Park, Medical Facility, Highway Access, House of Worship, Public School, T-Station, Sidewalks
Utilities Available for Electric Range, for Gas Dryer, Washer Hookup
Waterfront false
Roof Type Slate
Total Parking Spaces 4
Garage Yes
Building
Foundation Irregular
Sewer Public Sewer
Water Public
Others
Senior Community false
Read Less
Bought with Borath L. Men • Homeplace Realty, Inc.
GET MORE INFORMATION





