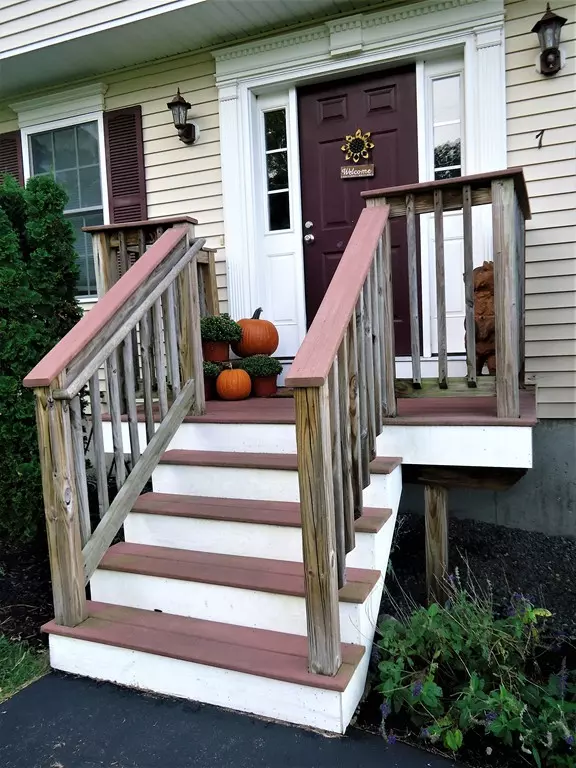For more information regarding the value of a property, please contact us for a free consultation.
7 Pitarys Drive Nashua, NH 03062
Want to know what your home might be worth? Contact us for a FREE valuation!

Our team is ready to help you sell your home for the highest possible price ASAP
Key Details
Sold Price $379,999
Property Type Single Family Home
Sub Type Single Family Residence
Listing Status Sold
Purchase Type For Sale
Square Footage 1,800 sqft
Price per Sqft $211
MLS Listing ID 72394855
Sold Date 11/16/18
Style Colonial
Bedrooms 3
Full Baths 2
Half Baths 1
HOA Y/N false
Year Built 2010
Annual Tax Amount $7,551
Tax Year 2018
Lot Size 0.520 Acres
Acres 0.52
Property Description
Great commuting location! 2010 Colonial - 3 Bedrooms & 2.5 Baths. Fireplaced Living Rm, formal Dining Rm & 1/2 Bath with washer-dryer closet. Kitchen has SS appliances, granite countertops & island. Slider leads to large deck that is constructed & wired for a hot tub. Beautiful back yard with amazing firepit & large shed. Master Bedroom with Master Bath & walk-in closet plus 2 bedrooms both with double closets, along with a main bath, completes this lovely home. Oh, don't forget the lower level - lots of storage space! And the high-efficiency Lennox furnace is equipped with a top-of-the-line air filter in case of allergies. House has a generator switch and 4-zone irrigation system. One of the best features is that it is within walking distance to the YMCA, Mines Falls Park (with boat launch to Nashua River for boating/kayaking), Conway Arena and new skateboard park. Perfect? You bet! NO SHOWINGS UNTIL Open Hpuse SATURDAY 9/15 11am to 1pm.
Location
State NH
County Hillsborough
Zoning R9
Direction Exit 5 off Rte 3 to Rte 111 to Pitarys Drive.
Rooms
Basement Full
Primary Bedroom Level Second
Dining Room Flooring - Hardwood
Kitchen Flooring - Hardwood, Countertops - Stone/Granite/Solid, Kitchen Island, Deck - Exterior, Exterior Access, Slider, Stainless Steel Appliances
Interior
Heating Forced Air, Natural Gas
Cooling Central Air
Flooring Vinyl, Carpet, Hardwood
Fireplaces Number 1
Fireplaces Type Living Room
Appliance Range, Dishwasher, Disposal, Microwave, Refrigerator, Electric Water Heater, Utility Connections for Electric Range, Utility Connections for Electric Oven
Laundry Washer Hookup
Exterior
Garage Spaces 2.0
Utilities Available for Electric Range, for Electric Oven, Washer Hookup
Roof Type Shingle
Total Parking Spaces 5
Garage Yes
Building
Lot Description Cul-De-Sac, Cleared, Sloped
Foundation Concrete Perimeter
Sewer Public Sewer
Water Public
Schools
Elementary Schools Ledge Street
Middle Schools Elm Street
High Schools Nashua South
Read Less
Bought with Non Member • Non Member Office
GET MORE INFORMATION





