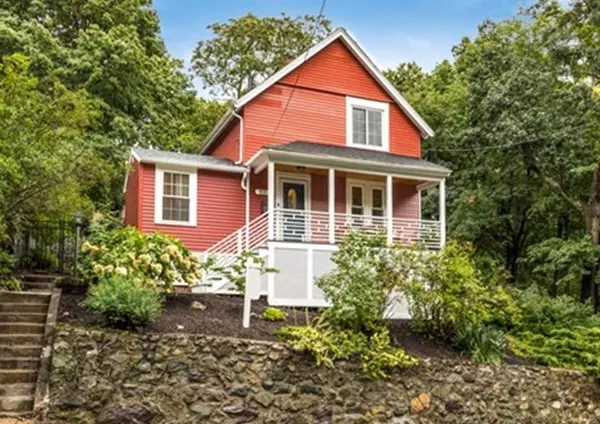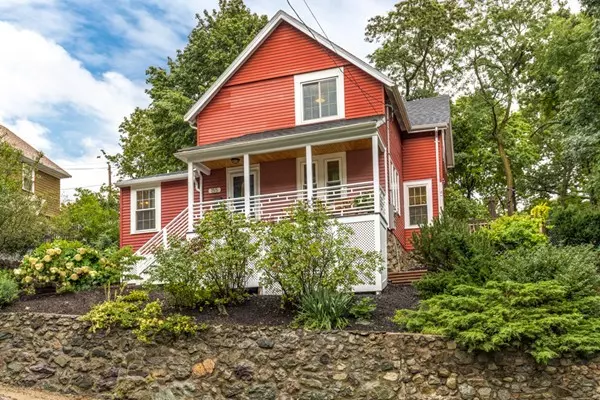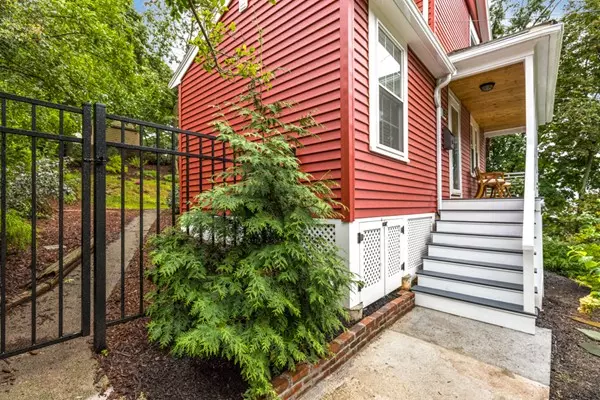For more information regarding the value of a property, please contact us for a free consultation.
155 Tremont Street Malden, MA 02148
Want to know what your home might be worth? Contact us for a FREE valuation!

Our team is ready to help you sell your home for the highest possible price ASAP
Key Details
Sold Price $560,000
Property Type Single Family Home
Sub Type Single Family Residence
Listing Status Sold
Purchase Type For Sale
Square Footage 1,207 sqft
Price per Sqft $463
MLS Listing ID 72398157
Sold Date 10/29/18
Style Colonial
Bedrooms 3
Full Baths 2
HOA Y/N false
Year Built 1920
Annual Tax Amount $5,252
Tax Year 2018
Lot Size 6,098 Sqft
Acres 0.14
Property Sub-Type Single Family Residence
Property Description
An oasis in the city! A commuters dream located close to the Oak Grove t-station, bus lines, Pine Banks park and Waitts Mountain. Many modern updates in this three-bedroom two-bathroom colonial located on a quiet street in the Forestdale neighborhood. The first floor features french doors, crown moulding, lots of windows allowing for plenty of natural light, and a brand new farmhouse style full bath. Hardwood and ceramic tile flooring throughout. Updated energy efficient heating system, triple pane energy efficient windows, 1 year old water heater, 8 year old roof are just a few of the more recent updates. Ample closet space, including a walk in coat closet on the main floor. Second floor offers three bedrooms and a large full bath with cathedral ceilings and a skylight. This is a true retreat with lots of privacy, beautifully landscaped backyard and a private deck overlooking great views of Boston, especially in the fall and winter. Just move in and enjoy!
Location
State MA
County Middlesex
Zoning ResA
Direction Leonard St. to Tremont or Mountain Ave. to Tremont
Rooms
Basement Full, Walk-Out Access, Interior Entry, Concrete
Primary Bedroom Level Second
Dining Room Flooring - Hardwood, Balcony / Deck, Exterior Access, Remodeled, Slider
Kitchen Cathedral Ceiling(s), Flooring - Stone/Ceramic Tile, Dining Area, Exterior Access, Recessed Lighting, Gas Stove
Interior
Heating Forced Air, Natural Gas, ENERGY STAR Qualified Equipment
Cooling None
Flooring Tile, Hardwood
Appliance Range, Dishwasher, Disposal, Refrigerator, Dryer, ENERGY STAR Qualified Washer, Range Hood, Gas Water Heater, Tank Water Heater, Utility Connections for Electric Dryer
Laundry In Basement, Washer Hookup
Exterior
Exterior Feature Rain Gutters, Stone Wall
Fence Fenced/Enclosed, Fenced
Community Features Public Transportation, Park, Walk/Jog Trails, Bike Path, Public School, T-Station
Utilities Available for Electric Dryer, Washer Hookup
View Y/N Yes
View City View(s), City
Roof Type Shingle
Garage No
Building
Lot Description Sloped
Foundation Stone
Sewer Public Sewer
Water Public
Architectural Style Colonial
Read Less
Bought with Ashton Nicholas • Redfin Corp.
GET MORE INFORMATION





