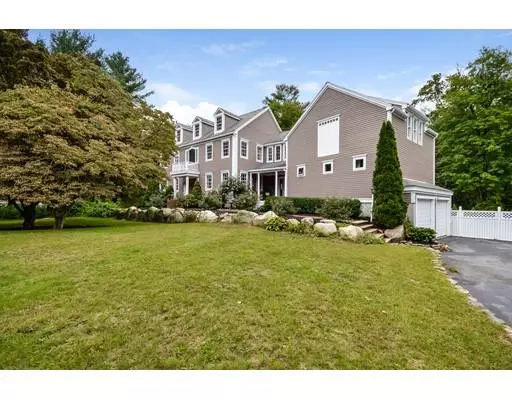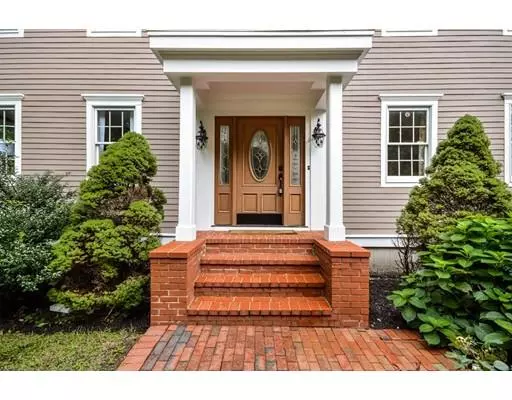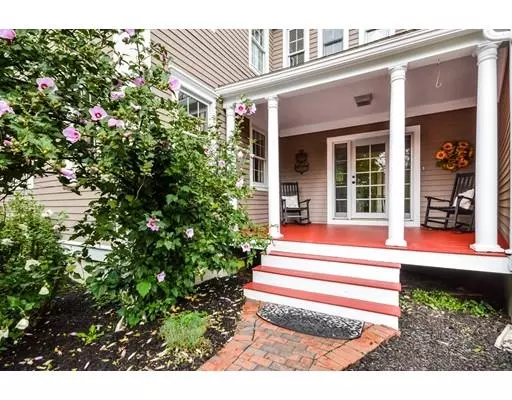For more information regarding the value of a property, please contact us for a free consultation.
413 Whiting St Hanover, MA 02339
Want to know what your home might be worth? Contact us for a FREE valuation!

Our team is ready to help you sell your home for the highest possible price ASAP
Key Details
Sold Price $755,000
Property Type Single Family Home
Sub Type Single Family Residence
Listing Status Sold
Purchase Type For Sale
Square Footage 4,010 sqft
Price per Sqft $188
MLS Listing ID 72398962
Sold Date 01/17/19
Style Colonial
Bedrooms 4
Full Baths 3
HOA Y/N false
Year Built 1996
Annual Tax Amount $11,622
Tax Year 2018
Lot Size 4.500 Acres
Acres 4.5
Property Description
Picture Perfect, this majestic colonial is located in an incredibly commuter friendly location set back from the street offering over 4 acres of privacy. Meticulously maintained by original builder, custom built & designed with beautiful details, lots of spaces and places for all to enjoy. Master suite offers TWO walk in closets and exquisite, expansive master bath which highlights tiled shower, double sinks & jacuzzi tub. Spacious den w/ gorgeous stone fireplace. Split staircase. Chef's kitchen featuring over-sized center island with gas cook top & storage underneath, beautiful granite counters, stainless appliances & dining area to fit a large crowd. Family room off of kitchen with built-ins galore. Gleaming hardwoods in almost every room. Three season room spills onto rear deck overlooking backyard with patio. Perfect for the buyer seeking a unique, quality custom home in a beautifully landscaped private setting.
Location
State MA
County Plymouth
Zoning R
Direction Only 2 miles from exit 14 off of route 3. Rt 3 exit 14 towards Hanover to rt. on Pond to Whiting.
Rooms
Family Room Closet/Cabinets - Custom Built, Flooring - Hardwood, Paints & Finishes - Low VOC, Recessed Lighting
Basement Full, Partially Finished, Garage Access, Concrete
Primary Bedroom Level Second
Dining Room Flooring - Hardwood
Kitchen Flooring - Hardwood, Flooring - Stone/Ceramic Tile, Dining Area, Balcony / Deck, Countertops - Stone/Granite/Solid, Kitchen Island, Exterior Access, Slider, Stainless Steel Appliances, Gas Stove
Interior
Interior Features Ceiling Fan(s), Slider, Recessed Lighting, Walk-in Storage, Den, Sun Room, Mud Room, Office, Play Room
Heating Baseboard, Natural Gas, Fireplace(s)
Cooling Central Air
Flooring Tile, Carpet, Hardwood, Flooring - Hardwood, Flooring - Stone/Ceramic Tile, Flooring - Laminate, Flooring - Wall to Wall Carpet
Fireplaces Number 1
Fireplaces Type Family Room
Appliance Range, Dishwasher, Microwave, Refrigerator, Washer, Dryer, Utility Connections for Gas Dryer
Laundry Flooring - Stone/Ceramic Tile, Gas Dryer Hookup, Washer Hookup, Second Floor
Exterior
Exterior Feature Rain Gutters, Storage
Garage Spaces 2.0
Community Features Public Transportation, Tennis Court(s), Walk/Jog Trails, Stable(s), Highway Access, Public School
Utilities Available for Gas Dryer
Waterfront false
Roof Type Shingle
Total Parking Spaces 8
Garage Yes
Building
Foundation Concrete Perimeter
Sewer Private Sewer
Water Public
Schools
Elementary Schools Cedar School
Middle Schools Hanover Middle
High Schools Hanover High
Read Less
Bought with Jennifer Kern • Success! Real Estate
GET MORE INFORMATION





