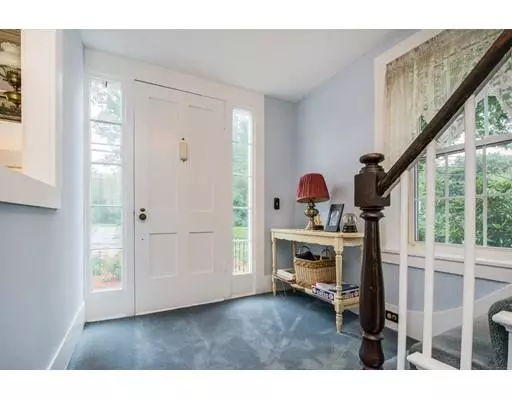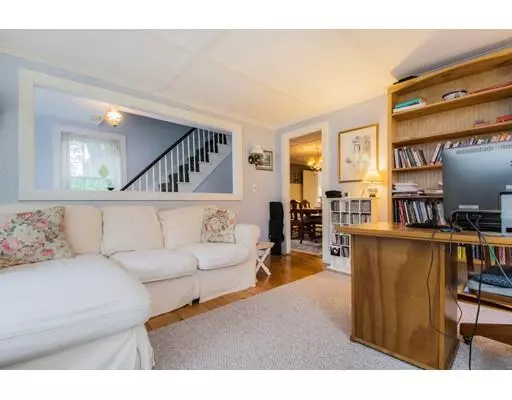For more information regarding the value of a property, please contact us for a free consultation.
93 Whitney Street Northborough, MA 01532
Want to know what your home might be worth? Contact us for a FREE valuation!

Our team is ready to help you sell your home for the highest possible price ASAP
Key Details
Sold Price $377,000
Property Type Single Family Home
Sub Type Single Family Residence
Listing Status Sold
Purchase Type For Sale
Square Footage 1,496 sqft
Price per Sqft $252
MLS Listing ID 72399647
Sold Date 02/14/19
Style Colonial
Bedrooms 3
Full Baths 1
Half Baths 1
Year Built 1866
Annual Tax Amount $5,505
Tax Year 2018
Lot Size 0.690 Acres
Acres 0.69
Property Sub-Type Single Family Residence
Property Description
Looking for a classic home to make your own? Look no further! This beautiful 3-bedroom Colonial has been updated where it counts: windows, roof, heating & electrical systems. Inside, you'll find a spacious kitchen with breakfast bar, corian countertops & plenty of storage space. The living & dining rooms are full of charm with coffered ceilings, and wainscotting & built-in hutch in the dining room. The first floor offers a full bathroom & bedroom, while two additional bedrooms, home office & bathroom can be found upstairs, offering all the room your family & guests need. A 2-car garage with sunroom & views of the beautiful backyard, solar panels & access to major highways add to this home's appeal. Schedule your showing today & get ready to add your own style to this charming property & make it your home!
Location
State MA
County Worcester
Zoning Res
Direction Church Street to Whitney Street
Rooms
Basement Full
Primary Bedroom Level First
Dining Room Flooring - Hardwood
Kitchen Flooring - Laminate, Countertops - Stone/Granite/Solid, Breakfast Bar / Nook, Recessed Lighting
Interior
Interior Features Home Office
Heating Baseboard, Oil
Cooling Window Unit(s)
Flooring Carpet, Laminate, Hardwood, Flooring - Hardwood
Appliance Range, Dishwasher, Microwave, Refrigerator, Washer, Dryer, Tank Water Heaterless
Laundry In Basement
Exterior
Exterior Feature Rain Gutters, Garden, Stone Wall
Garage Spaces 2.0
Community Features Shopping, Park, Golf, Medical Facility, Conservation Area, Highway Access, House of Worship, Private School, Public School, T-Station
Roof Type Shingle
Total Parking Spaces 6
Garage Yes
Building
Foundation Stone, Brick/Mortar
Sewer Private Sewer
Water Public
Architectural Style Colonial
Schools
Elementary Schools Zeh School
Middle Schools Melican Middle
High Schools Alqonquin
Read Less
Bought with Elaine Cahill • Lamacchia Realty, Inc.
GET MORE INFORMATION





