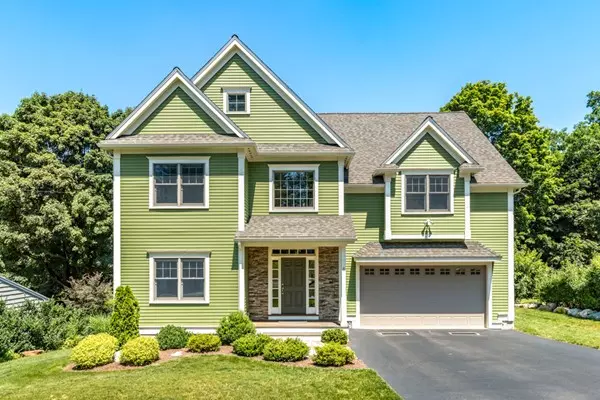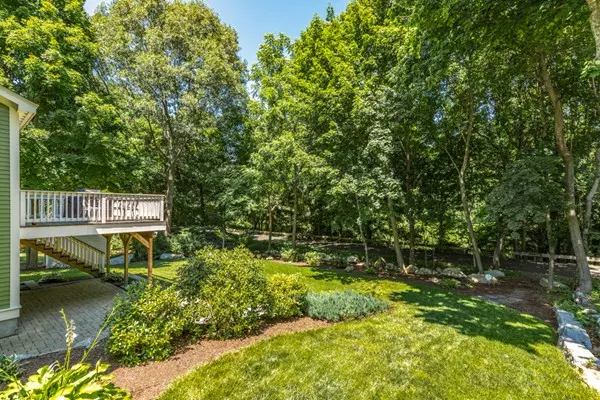For more information regarding the value of a property, please contact us for a free consultation.
4 Essex Street Lexington, MA 02421
Want to know what your home might be worth? Contact us for a FREE valuation!

Our team is ready to help you sell your home for the highest possible price ASAP
Key Details
Sold Price $1,610,000
Property Type Single Family Home
Sub Type Single Family Residence
Listing Status Sold
Purchase Type For Sale
Square Footage 3,725 sqft
Price per Sqft $432
MLS Listing ID 72401313
Sold Date 11/02/18
Style Colonial
Bedrooms 4
Full Baths 4
Half Baths 1
Year Built 2014
Annual Tax Amount $19,433
Tax Year 2018
Lot Size 10,890 Sqft
Acres 0.25
Property Sub-Type Single Family Residence
Property Description
Looking for a new construction home with a bit of a contemporary feel ? This 2014 Colonial is turn-key condition, with many upgrades including Metropolitan cabinetry throughout, Thermador appliances, glass subway tile back splash and quartz countertops, hardwood floors, 9' ceilings, Toto & Grohe plumbing fixtures & ample closets. The first floor is light, airy, with an open floor plan & wide staircase leading to the the 2nd floor landing. A spacious master suite with large walk-in closet outfitted by California Closets + another closet, a tasteful bath & oversized shower. 3 add'l bedrooms 1 ensuite & 2 share a hall bath. 3rd floor offers versatile space with a full bath. Lower Level provides the new owner the opportunity to finish as desired, with both daylight windows & a sliding door to outdoors as well as heat and electrical service in place. Lushly landscaped yard abutting the Minute Man Bike Path for a quick stroll to Lexington Center or beyond ! All this, on a quiet street.
Location
State MA
County Middlesex
Zoning RSS
Direction Reed Street to Park Street to Essex Street
Rooms
Family Room Flooring - Hardwood, Open Floorplan, Recessed Lighting
Basement Full, Walk-Out Access
Primary Bedroom Level Second
Dining Room Flooring - Hardwood, Recessed Lighting
Kitchen Flooring - Hardwood, Dining Area, Countertops - Stone/Granite/Solid, Kitchen Island, Recessed Lighting, Stainless Steel Appliances
Interior
Interior Features Bathroom - Full, Bathroom - Tiled With Tub, Closet - Linen, Bonus Room, Bathroom
Heating Forced Air, Natural Gas
Cooling Central Air
Flooring Tile, Hardwood, Flooring - Wall to Wall Carpet, Flooring - Stone/Ceramic Tile
Fireplaces Number 1
Fireplaces Type Family Room
Appliance Range, Dishwasher, Disposal, Microwave, Refrigerator, Washer, Dryer, Gas Water Heater, Tank Water Heaterless, Utility Connections for Gas Range, Utility Connections for Electric Oven
Laundry Second Floor
Exterior
Exterior Feature Rain Gutters, Professional Landscaping, Sprinkler System, Decorative Lighting
Garage Spaces 2.0
Community Features Golf, Bike Path, Public School
Utilities Available for Gas Range, for Electric Oven
Roof Type Shingle
Total Parking Spaces 4
Garage Yes
Building
Foundation Concrete Perimeter
Sewer Public Sewer
Water Public
Architectural Style Colonial
Schools
Elementary Schools Lexington
Middle Schools Lexington
High Schools Lhs
Others
Acceptable Financing Contract
Listing Terms Contract
Read Less
Bought with Robert Cohen • Coldwell Banker Residential Brokerage - Lexington
GET MORE INFORMATION





