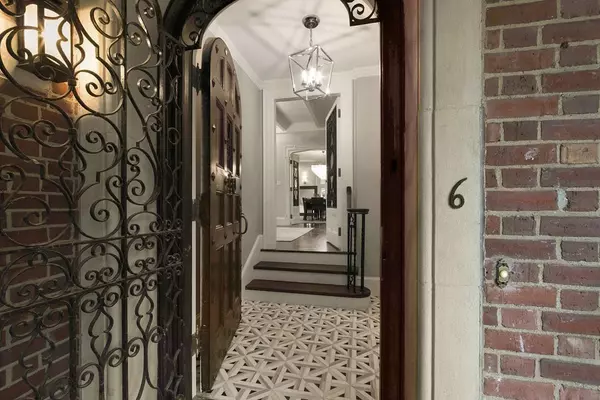For more information regarding the value of a property, please contact us for a free consultation.
6 Woodchester Drive Newton, MA 02467
Want to know what your home might be worth? Contact us for a FREE valuation!

Our team is ready to help you sell your home for the highest possible price ASAP
Key Details
Sold Price $4,650,000
Property Type Single Family Home
Sub Type Single Family Residence
Listing Status Sold
Purchase Type For Sale
Square Footage 7,861 sqft
Price per Sqft $591
Subdivision Chestnut Hill
MLS Listing ID 72404695
Sold Date 01/04/19
Style Tudor
Bedrooms 5
Full Baths 5
Half Baths 3
Year Built 1929
Annual Tax Amount $33,433
Tax Year 2018
Lot Size 0.520 Acres
Acres 0.52
Property Description
All the grandeur of the past, meets the present in this remarkable Tudor restoration. A welcoming covered porch leads to an intimate entry of inlaid marble as you step up into a foyer that is simply magnificent. The main level includes a grand sunken living rm. with paneled walls, built-ins & fireplace. The banquette size dining room empties into a cavernous family rm. enormous kitchen and separate wet bar sitting area. The kitchen will satisfy the most discerning tastes & needs. This level incls. two powder rms., two mud rms. & sun rm. Second level features an opulent master suite complete with a tranquil balcony facing the landscaped grounds. There are four generous bed rms. and three baths + laundry rm. The tremendous lower level living area is highlighted by the original "ships galleon" designed wet bar which has been refitted, but still retains a concealed room to "hide spirits". This level also includes a fireplaced game room, play room, bed rm, full bath & sep half bath.
Location
State MA
County Middlesex
Area Chestnut Hill
Zoning SR1
Direction Corner of Ward Street and Woodchester Drive (intersection of Hammond, Ward & Woodchester)
Rooms
Family Room Flooring - Hardwood
Basement Full, Finished, Walk-Out Access, Sump Pump, Concrete
Primary Bedroom Level Second
Dining Room Flooring - Wood
Kitchen Skylight, Flooring - Hardwood, Countertops - Stone/Granite/Solid, French Doors, Kitchen Island, Cabinets - Upgraded, Deck - Exterior, Remodeled, Stainless Steel Appliances, Wine Chiller
Interior
Interior Features Ceiling - Coffered, Wet bar, Entrance Foyer, Entry Hall, Sun Room, Play Room, Bedroom, Game Room, Wired for Sound
Heating Central, Forced Air, Baseboard, Natural Gas, Fireplace
Cooling Central Air, 3 or More
Flooring Tile, Marble, Hardwood, Stone / Slate, Parquet, Flooring - Marble, Flooring - Hardwood, Flooring - Stone/Ceramic Tile, Flooring - Wall to Wall Carpet
Fireplaces Number 2
Fireplaces Type Family Room, Living Room
Appliance Range, Oven, Dishwasher, Disposal, Microwave, Refrigerator, Freezer, ENERGY STAR Qualified Refrigerator, ENERGY STAR Qualified Dishwasher, Range - ENERGY STAR, Utility Connections for Gas Range, Utility Connections for Gas Oven
Laundry Second Floor, Washer Hookup
Exterior
Exterior Feature Balcony, Rain Gutters, Sprinkler System
Garage Spaces 3.0
Fence Fenced/Enclosed, Fenced
Community Features Public Transportation, Shopping, Park, Medical Facility, Highway Access, Private School, Public School, University
Utilities Available for Gas Range, for Gas Oven, Washer Hookup
Waterfront false
Roof Type Other
Total Parking Spaces 6
Garage Yes
Building
Lot Description Corner Lot, Cleared, Level
Foundation Concrete Perimeter
Sewer Public Sewer
Water Public
Schools
Elementary Schools Ward
Middle Schools Bigelow
High Schools Newton North
Read Less
Bought with Holly Kampler • Classic Realty
GET MORE INFORMATION





