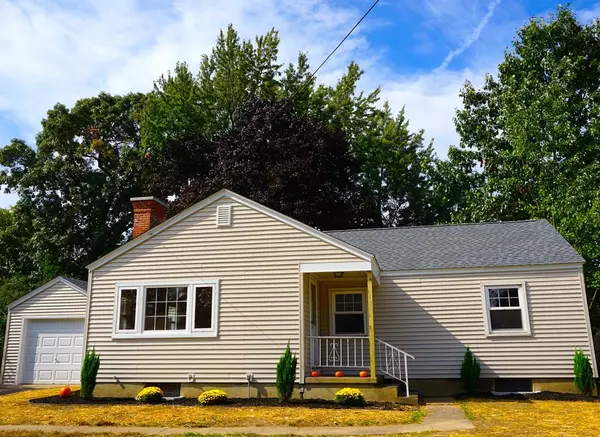For more information regarding the value of a property, please contact us for a free consultation.
106 Mandalay Rd Chicopee, MA 01020
Want to know what your home might be worth? Contact us for a FREE valuation!

Our team is ready to help you sell your home for the highest possible price ASAP
Key Details
Sold Price $205,000
Property Type Single Family Home
Sub Type Single Family Residence
Listing Status Sold
Purchase Type For Sale
Square Footage 1,048 sqft
Price per Sqft $195
Subdivision Fairview
MLS Listing ID 72406497
Sold Date 11/27/18
Style Ranch
Bedrooms 3
Full Baths 1
Year Built 1957
Annual Tax Amount $3,021
Tax Year 2018
Lot Size 10,018 Sqft
Acres 0.23
Property Description
"WELCOME HOME!" Let this Completely Renovated, affordable turn key house welcome you home every day. This three bedroom Ranch in the desirable Fairview section is waiting for it's new owners. In the bright remodeled eat in kitchen there are granite counter tops, tile flooring and brand new stainless steel appliances that will make creating your favorite gourmet meal a breeze. In the bathroom the new bathtub, vanity, toilet, and floors are tastefully updated. Natural light pours into the living room from the large windows accenting gleaming hardwood floors throughout. Nothing says cozy and comfy like the wood burning brick fireplace on those cold Winter nights. Also the level yard is the perfect size for entertaining and relaxing during the Summer without being a landscaping burden. Need added space? Plenty of potential in the full unfinished basement that is just waiting your personal touches. Single level living at its finest, don’t miss this adorable home!
Location
State MA
County Hampden
Zoning S
Direction Memorial to James, Right on Mandalay.
Rooms
Basement Full
Interior
Heating Baseboard, Natural Gas, Propane
Cooling Window Unit(s)
Flooring Wood, Tile
Fireplaces Number 1
Appliance Range, Dishwasher, Microwave, Refrigerator, Gas Water Heater, Propane Water Heater, Utility Connections for Electric Range, Utility Connections for Electric Dryer
Laundry Washer Hookup
Exterior
Garage Spaces 1.0
Community Features Shopping, Park, Walk/Jog Trails, Laundromat, Highway Access, Public School
Utilities Available for Electric Range, for Electric Dryer, Washer Hookup
Roof Type Shingle
Total Parking Spaces 3
Garage Yes
Building
Lot Description Wooded, Level
Foundation Concrete Perimeter
Sewer Public Sewer
Water Public
Schools
Elementary Schools Bowie
Middle Schools Fairview
High Schools Cc High
Read Less
Bought with Isadora Sarto • S & C Realty
GET MORE INFORMATION





