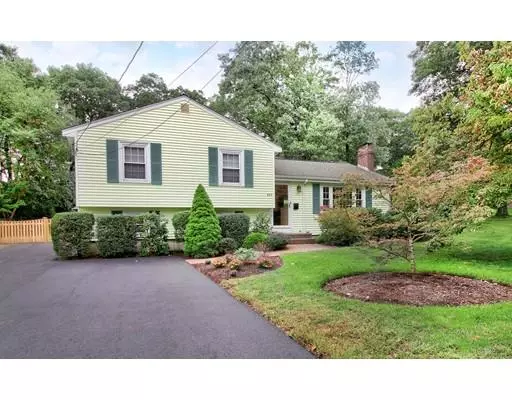For more information regarding the value of a property, please contact us for a free consultation.
843 Gay Street Westwood, MA 02090
Want to know what your home might be worth? Contact us for a FREE valuation!

Our team is ready to help you sell your home for the highest possible price ASAP
Key Details
Sold Price $614,700
Property Type Single Family Home
Sub Type Single Family Residence
Listing Status Sold
Purchase Type For Sale
Square Footage 1,980 sqft
Price per Sqft $310
MLS Listing ID 72408921
Sold Date 06/03/19
Bedrooms 3
Full Baths 2
Year Built 1955
Annual Tax Amount $6,687
Tax Year 2018
Lot Size 0.330 Acres
Acres 0.33
Property Sub-Type Single Family Residence
Property Description
Lovingly cared for and pristinely maintained 3 bedroom home offered in appealing town of Westwood. Convenient location within walking distance to the elementary school, easy access to major routes, and nearby Legacy place for shopping/restaurants/Whole foods. Public trails across the road at Mulvehill conservation are an added area bonus. Entryway leads to you a bright and airy open kitchen/dining/living area on the main level perfect for entertaining guests inside or out with walkout deck to the backyard. Top floor encompasses all three bedrooms with double closets and a full bath. A few steps off the main level sits large family room great for watching the game together or movie nights. Two walk in closets for extra storage as well. The lower level currently used as an exercise room could also serve as playroom or office. Newer gas heating system, young roof, 200 amp electrical, vinyl replacement windows, central air, and new driveway round out this desirable home.
Location
State MA
County Norfolk
Zoning RES
Direction Rt 1a to Gay street
Rooms
Basement Full, Finished
Primary Bedroom Level Second
Dining Room Flooring - Hardwood, Open Floorplan
Kitchen Flooring - Hardwood, Kitchen Island, Open Floorplan
Interior
Interior Features Bonus Room
Heating Baseboard, Natural Gas
Cooling Central Air
Fireplaces Number 1
Fireplaces Type Living Room
Appliance Range, Dishwasher, Microwave, Refrigerator, Washer, Dryer, Gas Water Heater
Laundry In Basement
Exterior
Fence Fenced
Community Features Public Transportation, Shopping, Park, Walk/Jog Trails, Highway Access
Roof Type Shingle
Total Parking Spaces 6
Garage No
Building
Lot Description Level
Foundation Concrete Perimeter
Sewer Public Sewer
Water Public
Read Less
Bought with Jacob Kravitz • Berkshire Hathaway HomeServices Page Realty
GET MORE INFORMATION





