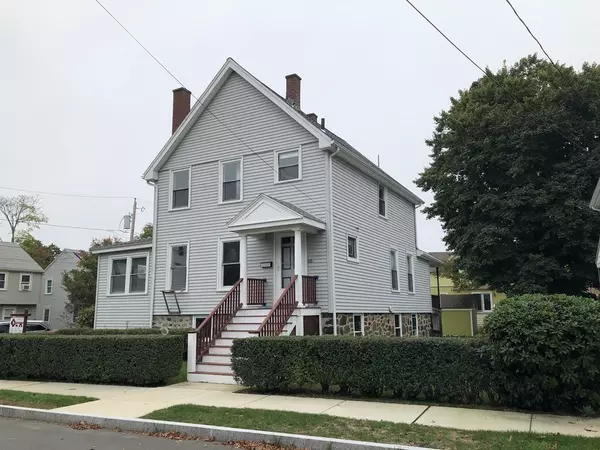For more information regarding the value of a property, please contact us for a free consultation.
65 Cutter St Melrose, MA 02176
Want to know what your home might be worth? Contact us for a FREE valuation!

Our team is ready to help you sell your home for the highest possible price ASAP
Key Details
Sold Price $530,100
Property Type Single Family Home
Sub Type Single Family Residence
Listing Status Sold
Purchase Type For Sale
Square Footage 1,752 sqft
Price per Sqft $302
MLS Listing ID 72409202
Sold Date 11/07/18
Style Colonial
Bedrooms 3
Full Baths 1
Year Built 1898
Annual Tax Amount $5,063
Tax Year 2018
Lot Size 5,662 Sqft
Acres 0.13
Property Sub-Type Single Family Residence
Property Description
Contractors and/ or ambitious equity seekers. ($700's upside? ) This 7 Room, 3 Bedroom New England Colonial needs a re hab, but has great potential! Located in a nice neighborhood, it offers hardwood floors, fireplace sunroom, eat in kitchen, formal diningroom and formal livingroom.Most of the windows were updated, and the gas heating system is also updated. Gas cooking and HW. Corner lot with good sized level backyard. Rear covered porch/ deck. Roll up your sleeves and take a look ! Convenient to commuter rail and Orange Line. Open Houses Saturday and Sunday 12:00-1:00 or see by appointment.
Location
State MA
County Middlesex
Zoning URA
Direction W. Wyoming to Whittier to Sanford. Corner of Sanford and Cutter
Rooms
Family Room Flooring - Hardwood
Basement Full, Walk-Out Access, Interior Entry
Primary Bedroom Level Second
Dining Room Flooring - Hardwood
Kitchen Flooring - Laminate, Dining Area
Interior
Heating Forced Air, Natural Gas
Cooling None
Flooring Laminate, Hardwood
Fireplaces Number 1
Fireplaces Type Family Room
Appliance Range, Gas Water Heater, Utility Connections for Gas Range
Laundry In Basement
Exterior
Community Features Public Transportation, Shopping, Pool, Park, Walk/Jog Trails, Medical Facility, Highway Access, Public School, T-Station
Utilities Available for Gas Range
Roof Type Shingle
Total Parking Spaces 4
Garage No
Building
Lot Description Corner Lot
Foundation Stone
Sewer Public Sewer
Water Public
Architectural Style Colonial
Read Less
Bought with Susan Samuelson • Century 21 Sexton & Donohue
GET MORE INFORMATION





