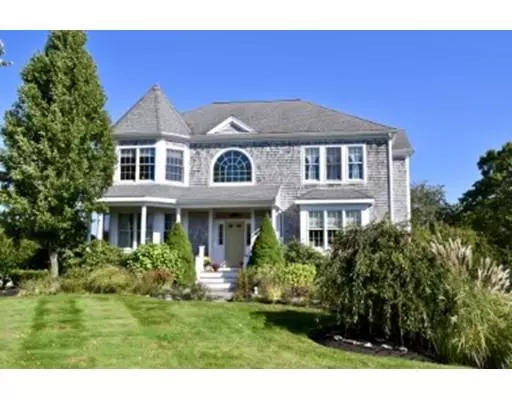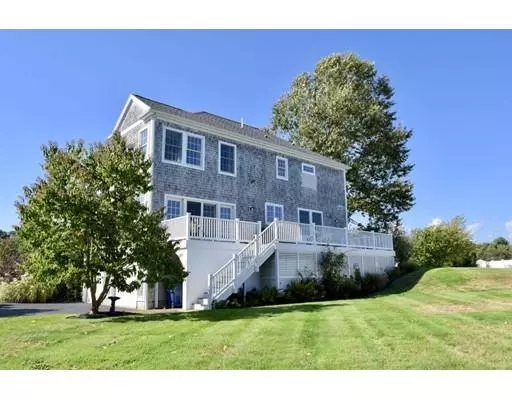For more information regarding the value of a property, please contact us for a free consultation.
2 Seabreeze Ln Mattapoisett, MA 02739
Want to know what your home might be worth? Contact us for a FREE valuation!

Our team is ready to help you sell your home for the highest possible price ASAP
Key Details
Sold Price $785,000
Property Type Single Family Home
Sub Type Single Family Residence
Listing Status Sold
Purchase Type For Sale
Square Footage 2,306 sqft
Price per Sqft $340
MLS Listing ID 72410373
Sold Date 02/21/19
Style Colonial
Bedrooms 3
Full Baths 2
Half Baths 1
Year Built 2003
Annual Tax Amount $10,650
Tax Year 2018
Lot Size 1.750 Acres
Acres 1.75
Property Description
Proudly introducing this exquisite custom built home with beautiful water views, situated in the SEASIDE town of Mattapoisett. Located in this desirable location you will enjoy unparalleled quality and nature experiencing bird watching from your back deck, kayak or canoe through the pond into the Mattapoisett Harbor or fish/shell fish in the pond or Salt Marshes. This sought after neighborhood is a short distance from the Village, Town Beach, bike path, library, Wharf and much more! Highlights include 3 bedrooms (Master suite with spa like bathroom and walk in closet), 2.5 baths, professional landscaping, irrigation system., outside shower, state of the art kitchen with center island, gas fire place, hardwood floors, handsome millwork, built-ins, 2 car garage and lower level storage. This home shows pride of ownership and is a pleasure to show! Please call for a private viewing so I may share what this home and Mattapoisett has to offer! You will be impressed and will feel at home!
Location
State MA
County Plymouth
Zoning RR3
Direction Route 6 onto Seabreeze Ln
Rooms
Basement Partial, Interior Entry, Garage Access, Concrete
Primary Bedroom Level Second
Dining Room Flooring - Wood, Window(s) - Bay/Bow/Box, Window(s) - Picture, Wainscoting
Kitchen Closet, Flooring - Wood, Window(s) - Picture, Dining Area, Countertops - Stone/Granite/Solid, Kitchen Island, Breakfast Bar / Nook, Open Floorplan, Recessed Lighting, Stainless Steel Appliances
Interior
Interior Features Closet/Cabinets - Custom Built, Ceiling - Cathedral, Sitting Room, Entry Hall
Heating Forced Air, Natural Gas
Cooling Central Air
Flooring Wood, Tile, Carpet, Flooring - Wood
Fireplaces Number 1
Fireplaces Type Living Room
Appliance Range, Oven, Dishwasher, Refrigerator, Washer, Dryer, Wine Refrigerator, Gas Water Heater
Laundry First Floor
Exterior
Exterior Feature Rain Gutters, Storage, Professional Landscaping, Sprinkler System, Outdoor Shower
Garage Spaces 2.0
Waterfront Description Beach Front, Harbor, Ocean
View Y/N Yes
View Scenic View(s)
Roof Type Shingle
Total Parking Spaces 5
Garage Yes
Building
Lot Description Cul-De-Sac, Flood Plain, Marsh
Foundation Concrete Perimeter
Sewer Private Sewer
Water Public
Schools
Elementary Schools Centeroldhamm
Middle Schools Orrjhs
High Schools Orrhs
Read Less
Bought with Christopher M. Demakis • Demakis Family Real Estate, Inc.
GET MORE INFORMATION





