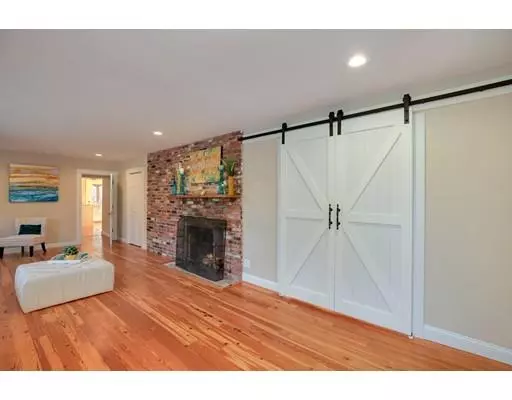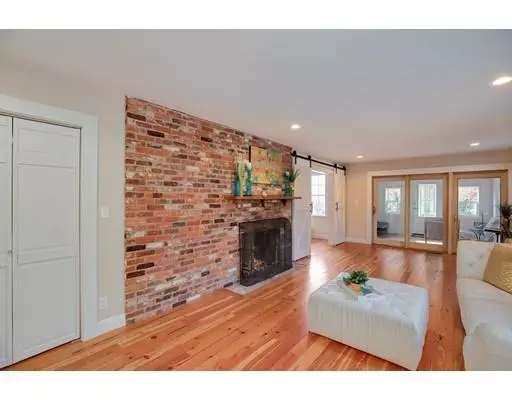For more information regarding the value of a property, please contact us for a free consultation.
103 Grove St Hanover, MA 02339
Want to know what your home might be worth? Contact us for a FREE valuation!

Our team is ready to help you sell your home for the highest possible price ASAP
Key Details
Sold Price $620,000
Property Type Single Family Home
Sub Type Single Family Residence
Listing Status Sold
Purchase Type For Sale
Square Footage 3,960 sqft
Price per Sqft $156
MLS Listing ID 72411323
Sold Date 01/18/19
Style Colonial
Bedrooms 3
Full Baths 2
HOA Y/N false
Year Built 1900
Annual Tax Amount $7,915
Tax Year 2018
Lot Size 1.430 Acres
Acres 1.43
Property Description
This charming colonial, newly renovated with attention to period details and modern amenities, features reclaimed heart pine flooring and antique glass. The main level welcomes with a foyer/mudroom and large living area with fireplace. Next to the living area is a sitting room/ possible bedroom with closet and fireplace and a fully renovated bath and access to the large, unfinished multi-purpose space with endless possibilities (gym, family room, etc.) The beautifully updated kitchen delights with granite countertops and stainless appliances and opens to a dining area with picture window, additional cabinetry and deck access. The spacious 2nd level has a huge family room with antique windows and open area with cathedral ceiling and stained glass windows. There are also 2 bedrooms, including a master with modern shower and antique vanity and an office with fireplace and built-ins. New washer/dryer and septic (2016). Additional 3.8 acre parcel included in sale. Close to Routes 139 & 53.
Location
State MA
County Plymouth
Zoning 1010
Direction Route 139 to Grove St.
Rooms
Family Room Ceiling Fan(s), Flooring - Hardwood, French Doors
Basement Partial, Crawl Space, Dirt Floor
Primary Bedroom Level Second
Dining Room Flooring - Hardwood, Window(s) - Picture
Kitchen Ceiling Fan(s), Flooring - Wood, Dining Area, Countertops - Stone/Granite/Solid, Exterior Access, Open Floorplan, Recessed Lighting, Stainless Steel Appliances, Gas Stove
Interior
Interior Features Closet, Ceiling - Cathedral, Entrance Foyer, Home Office, Finish - Sheetrock
Heating Forced Air, Natural Gas, Electric, Fireplace
Cooling Central Air, None
Flooring Hardwood, Stone / Slate, Flooring - Hardwood
Fireplaces Number 4
Fireplaces Type Living Room, Master Bedroom
Appliance Dishwasher, Microwave, Countertop Range, Refrigerator, Washer, Dryer, Oven - ENERGY STAR, Utility Connections for Gas Range
Laundry Washer Hookup
Exterior
Garage Spaces 2.0
Community Features Shopping, House of Worship, Public School
Utilities Available for Gas Range, Washer Hookup
Waterfront false
Roof Type Shingle
Total Parking Spaces 6
Garage Yes
Building
Lot Description Wooded, Gentle Sloping
Foundation Irregular
Sewer Private Sewer
Water Public
Schools
Elementary Schools Sylvester
Middle Schools Hanover Middle
High Schools Hanover High
Others
Acceptable Financing Contract
Listing Terms Contract
Read Less
Bought with Rick Grayson • Redfin Corp.
GET MORE INFORMATION





