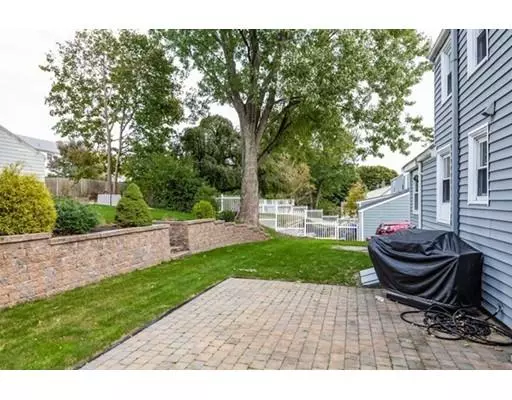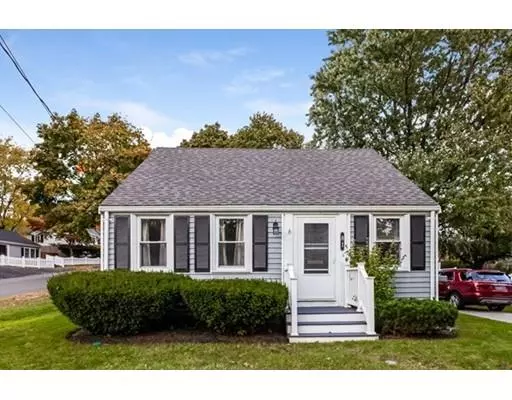For more information regarding the value of a property, please contact us for a free consultation.
81 Blanchard Blvd. Braintree, MA 02184
Want to know what your home might be worth? Contact us for a FREE valuation!

Our team is ready to help you sell your home for the highest possible price ASAP
Key Details
Sold Price $430,000
Property Type Single Family Home
Sub Type Single Family Residence
Listing Status Sold
Purchase Type For Sale
Square Footage 1,183 sqft
Price per Sqft $363
Subdivision North Braintree
MLS Listing ID 72418449
Sold Date 02/08/19
Style Cape
Bedrooms 3
Full Baths 1
Half Baths 1
HOA Y/N false
Year Built 1948
Annual Tax Amount $4,037
Tax Year 2018
Lot Size 7,840 Sqft
Acres 0.18
Property Description
Living here is a wonderful opportunity to live in a quiet area with excellent schools and neighbors! Corner lot on a side street & very close to RT 3 access AND the Quincy Adams T station! Owners converted to gas heat recently and there is a newer h/w tank plus 150amp electrical. Main level has updated kitchen and hardwood flooring that goes up to 2nd floor. Fridge, washer & dryer are included in the sale as a gift to the new owner. Back yard has a newer retaining wall to separate the 2 levels of the yard and there is a large patio area with access from the 3rd bedroom. Mud room could stay as is for the kids to leave their shoes, etc or use it for a small table area? Sellers can close quickly and already have suitable housing. (Roof is appx 17yrs old & bsmt seepage being remedied by prof waterproofing company before closing with transf warranty to new owner(s) at closing!! If the water seepage was a concern b4, it is being resolved!!!
Location
State MA
County Norfolk
Zoning res B
Direction Elm to Old Elm to Blanchard...at corner of Pine Crest
Rooms
Family Room Closet, Flooring - Wall to Wall Carpet, Recessed Lighting
Basement Full, Partially Finished, Bulkhead, Sump Pump, Concrete
Primary Bedroom Level Second
Dining Room Ceiling Fan(s), Closet - Linen, Flooring - Hardwood
Kitchen Flooring - Vinyl, Dining Area, Countertops - Upgraded, Cabinets - Upgraded, Exterior Access, Recessed Lighting
Interior
Interior Features Dining Area, Mud Room
Heating Forced Air, Natural Gas
Cooling None
Flooring Hardwood
Appliance Range, Dishwasher, Disposal, Microwave, Refrigerator, Washer, Dryer, Gas Water Heater, Plumbed For Ice Maker, Utility Connections for Electric Range, Utility Connections for Electric Oven, Utility Connections for Electric Dryer
Laundry Electric Dryer Hookup, Exterior Access, Washer Hookup, In Basement
Exterior
Exterior Feature Rain Gutters, Stone Wall
Community Features Public Transportation, Shopping, Park, Walk/Jog Trails, Stable(s), Golf, Medical Facility, Laundromat, Bike Path, Conservation Area, Highway Access, House of Worship, Private School, Public School, T-Station, Sidewalks
Utilities Available for Electric Range, for Electric Oven, for Electric Dryer, Washer Hookup, Icemaker Connection
Roof Type Shingle
Total Parking Spaces 3
Garage No
Building
Lot Description Corner Lot, Cleared, Sloped
Foundation Concrete Perimeter
Sewer Public Sewer
Water Public
Others
Senior Community false
Read Less
Bought with Cindy Dunn • Preferred Properties Realty, LLC
GET MORE INFORMATION





