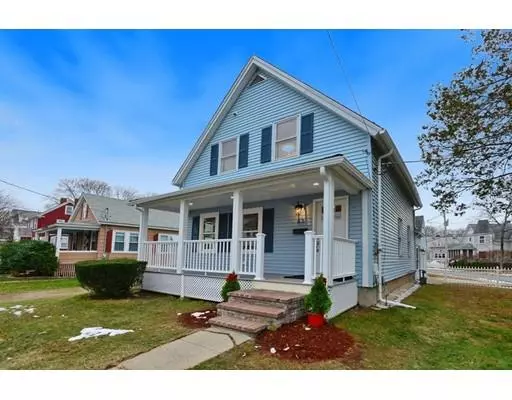For more information regarding the value of a property, please contact us for a free consultation.
63 East Street Mansfield, MA 02048
Want to know what your home might be worth? Contact us for a FREE valuation!

Our team is ready to help you sell your home for the highest possible price ASAP
Key Details
Sold Price $427,900
Property Type Single Family Home
Sub Type Single Family Residence
Listing Status Sold
Purchase Type For Sale
Square Footage 1,421 sqft
Price per Sqft $301
MLS Listing ID 72423992
Sold Date 01/18/19
Style Colonial
Bedrooms 3
Full Baths 2
Year Built 1900
Annual Tax Amount $4,752
Tax Year 2018
Lot Size 6,098 Sqft
Acres 0.14
Property Sub-Type Single Family Residence
Property Description
TOTALLY RENOVATED!!! 3 BED/2 FULL BATH colonial on a nice corner lot near downtown Mansfield. This colonial has just undergone extensive renovations and features a remodeled open floor plan w/ new kitchen w/ black pearl granite countertops and SST Samsung appliances. The 1st floor features a kitchen w/ breakfast bar island, eat-in dining area, large family room & a full bathroom w/ washer & dryer hookups. The 2nd floor has 3 bedrooms and one newly added full bathroom with a beautifully tiled shower. Further updates include a new 200 amp service (whole house rewired), new high efficiency central AC/forced hot air furnace, new hot water heater, all new plumbing, all new electric & plumbing fixtures, 2 new garage doors, new wall-to-wall carpeting in bedrooms, mostly new windows and the entire interior has been re-painted! Steps from the schools, downtown shoppes & restaurants, commuter rail station, bike path, Fulton Pond & the Mansfield Common!
Location
State MA
County Bristol
Zoning R3
Direction Use 63 East Street in GPS. On the corner of East Street & Branch Street.
Rooms
Basement Full, Interior Entry, Bulkhead, Concrete
Primary Bedroom Level Second
Dining Room Flooring - Hardwood, Window(s) - Picture, Open Floorplan
Kitchen Flooring - Hardwood, Window(s) - Picture, Countertops - Stone/Granite/Solid, Kitchen Island, Breakfast Bar / Nook, Cabinets - Upgraded, Exterior Access, Open Floorplan, Recessed Lighting, Remodeled, Stainless Steel Appliances, Gas Stove
Interior
Heating Central, Forced Air, Natural Gas, ENERGY STAR Qualified Equipment
Cooling Central Air, ENERGY STAR Qualified Equipment
Flooring Wood, Tile, Carpet
Appliance Range, Dishwasher, Microwave, Refrigerator, Electric Water Heater, Tank Water Heater, Utility Connections for Gas Range, Utility Connections for Gas Oven, Utility Connections for Gas Dryer
Laundry Bathroom - Full, Closet - Linen, Flooring - Wall to Wall Carpet, Window(s) - Picture, Gas Dryer Hookup, Washer Hookup, First Floor
Exterior
Exterior Feature Rain Gutters
Garage Spaces 2.0
Fence Fenced/Enclosed
Community Features Public Transportation, Shopping, Park, Walk/Jog Trails, Bike Path, Highway Access, House of Worship, Public School, T-Station, Sidewalks
Utilities Available for Gas Range, for Gas Oven, for Gas Dryer, Washer Hookup
Roof Type Shingle
Total Parking Spaces 2
Garage Yes
Building
Lot Description Corner Lot, Level
Foundation Concrete Perimeter
Sewer Public Sewer
Water Public
Architectural Style Colonial
Others
Acceptable Financing Contract
Listing Terms Contract
Read Less
Bought with The Gold Team • Century 21 Classic Gold Realty
GET MORE INFORMATION





