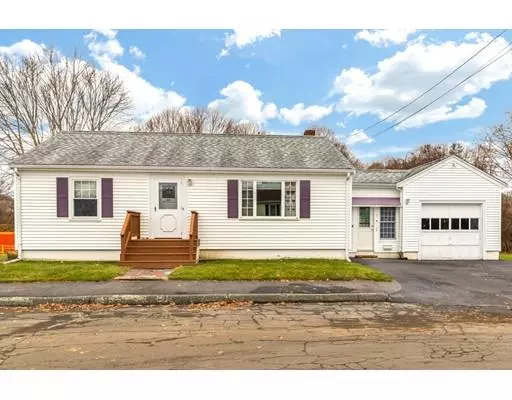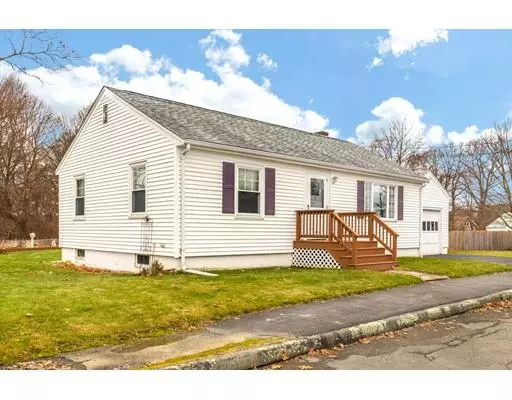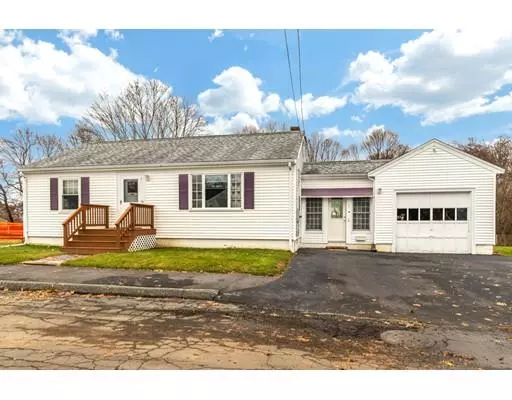For more information regarding the value of a property, please contact us for a free consultation.
7 Bertoni Road Gloucester, MA 01930
Want to know what your home might be worth? Contact us for a FREE valuation!

Our team is ready to help you sell your home for the highest possible price ASAP
Key Details
Sold Price $352,500
Property Type Single Family Home
Sub Type Single Family Residence
Listing Status Sold
Purchase Type For Sale
Square Footage 1,362 sqft
Price per Sqft $258
MLS Listing ID 72428091
Sold Date 01/31/19
Style Ranch
Bedrooms 2
Full Baths 1
Year Built 1954
Annual Tax Amount $3,551
Tax Year 2018
Lot Size 7,840 Sqft
Acres 0.18
Property Sub-Type Single Family Residence
Property Description
Terrific Ranch-style home with attached garage in convenient location! This home features single level living with hardwood flooring, an eat-in kitchen and renovated bathroom. Many updates including newer hot water tank and boiler, 200 amp electric service and vinyl replacement windows. There's an additional finished family room in the basement, added in 2011, that could be used as a 3rd bedroom. Covered patio area off the mudroom leads to the back yard. The roof was replaced and a French drain system was installed by the previous owner.
Location
State MA
County Essex
Zoning R-10
Direction Take Poplar Street to Bertoni Road. Property is on the right.
Rooms
Family Room Flooring - Laminate, Cable Hookup, Recessed Lighting
Basement Full, Partially Finished, Interior Entry, Bulkhead, Sump Pump, Concrete
Primary Bedroom Level First
Kitchen Flooring - Vinyl, Dining Area
Interior
Interior Features Breezeway, Mud Room
Heating Baseboard, Oil
Cooling None
Flooring Tile, Vinyl, Hardwood, Flooring - Stone/Ceramic Tile
Appliance Range, Microwave, Refrigerator, Washer, Dryer, Electric Water Heater, Tank Water Heater, Utility Connections for Electric Range, Utility Connections for Electric Oven, Utility Connections for Electric Dryer
Laundry Electric Dryer Hookup, Washer Hookup, In Basement
Exterior
Garage Spaces 1.0
Community Features Public Transportation, Medical Facility, Highway Access, Public School, Sidewalks
Utilities Available for Electric Range, for Electric Oven, for Electric Dryer, Washer Hookup
Waterfront Description Beach Front, Harbor, Ocean, Beach Ownership(Public)
Roof Type Shingle
Total Parking Spaces 3
Garage Yes
Building
Lot Description Level
Foundation Concrete Perimeter
Sewer Public Sewer
Water Public
Architectural Style Ranch
Schools
Elementary Schools Glou Public
Middle Schools O'Maley
High Schools Ghs
Others
Acceptable Financing Contract
Listing Terms Contract
Read Less
Bought with Daniel Meegan • J. Barrett & Company
GET MORE INFORMATION





