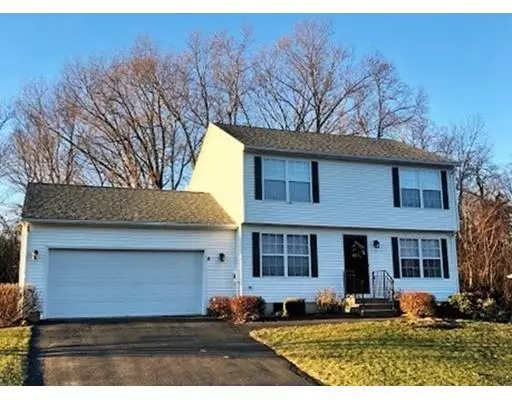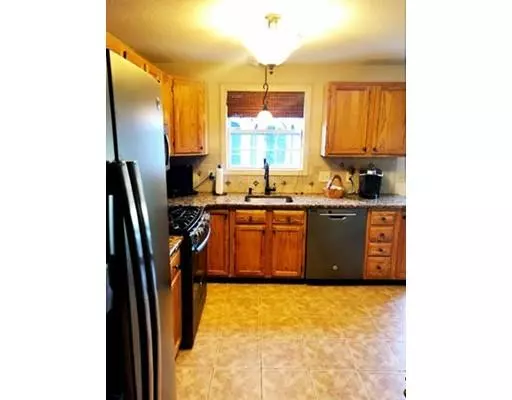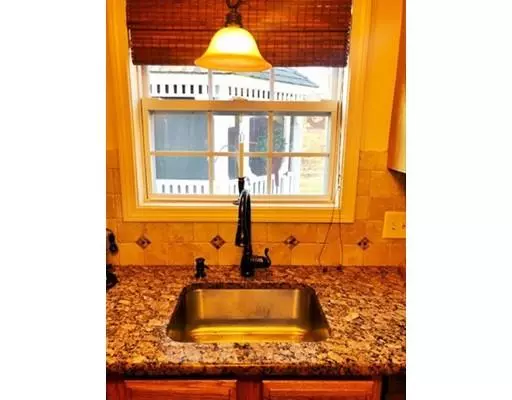For more information regarding the value of a property, please contact us for a free consultation.
17 Scott Hollow Dr Holyoke, MA 01040
Want to know what your home might be worth? Contact us for a FREE valuation!

Our team is ready to help you sell your home for the highest possible price ASAP
Key Details
Sold Price $282,500
Property Type Single Family Home
Sub Type Single Family Residence
Listing Status Sold
Purchase Type For Sale
Square Footage 1,750 sqft
Price per Sqft $161
MLS Listing ID 72431649
Sold Date 06/21/19
Style Colonial
Bedrooms 3
Full Baths 1
Half Baths 1
Year Built 1995
Annual Tax Amount $4,563
Tax Year 2018
Lot Size 0.310 Acres
Acres 0.31
Property Sub-Type Single Family Residence
Property Description
This meticulously maintained colonial style home is nestled into the edge of the Highlands and Rock Valley sections of the city! The open floor plan and great flow consists of many upgrades including gleaming wood floors, tile flooring, huge kitchen peninsula with granite top that seats 6, (yes 6!), granite counter tops in kitchen and both baths, newer stainless appliances, hardwired speaker system, rec/family room in basement w/ pool table (PT negotiable), basement is rough plumbed for a full bath (sellers have sink & shower purchased), Cvac, and this list could go on. The backyard is equipped with perennials that bloom beautifully in the summer season and can be admired from the "bling'd out" gazebo, yes fully equipped with electricity, ceiling fan, and cable TV. A VERY DESIRABLE AREA, make your appointment to view. Oh, did I mention the roof is new!? Yup, replaced last year :-)
Location
State MA
County Hampden
Area Highlands
Zoning R-1
Direction GPS (Old Jarvis to Scott Hollow)
Rooms
Family Room Flooring - Wall to Wall Carpet
Basement Full, Partially Finished, Radon Remediation System
Primary Bedroom Level Second
Dining Room Flooring - Wood, Open Floorplan
Kitchen Flooring - Stone/Ceramic Tile, Countertops - Stone/Granite/Solid, Countertops - Upgraded, Cable Hookup, Dryer Hookup - Electric, Exterior Access, Open Floorplan, Slider, Washer Hookup, Gas Stove, Peninsula, Lighting - Pendant, Closet - Double
Interior
Interior Features Central Vacuum, Wired for Sound
Heating Forced Air, Natural Gas
Cooling Central Air
Flooring Wood, Tile
Appliance Range, Dishwasher, Disposal, Microwave, Refrigerator
Laundry Closet - Double, First Floor
Exterior
Exterior Feature Rain Gutters, Storage
Garage Spaces 2.0
Roof Type Shingle
Total Parking Spaces 8
Garage Yes
Building
Foundation Concrete Perimeter
Sewer Public Sewer
Water Public
Architectural Style Colonial
Read Less
Bought with Beth Brogle • Century 21 Hometown Associates
GET MORE INFORMATION





