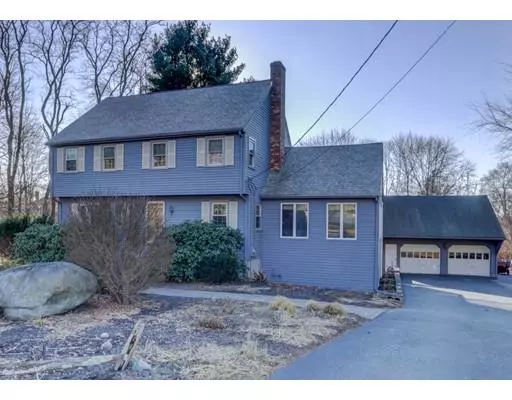For more information regarding the value of a property, please contact us for a free consultation.
31 Ohlson Cir Medway, MA 02053
Want to know what your home might be worth? Contact us for a FREE valuation!

Our team is ready to help you sell your home for the highest possible price ASAP
Key Details
Sold Price $495,000
Property Type Single Family Home
Sub Type Single Family Residence
Listing Status Sold
Purchase Type For Sale
Square Footage 1,888 sqft
Price per Sqft $262
MLS Listing ID 72431792
Sold Date 03/28/19
Style Colonial
Bedrooms 4
Full Baths 1
Half Baths 2
Year Built 1975
Annual Tax Amount $7,278
Tax Year 2018
Lot Size 0.790 Acres
Acres 0.79
Property Sub-Type Single Family Residence
Property Description
Turn Key Condition! This charming four bedroom home has been meticulously maintained and updated. Entertain guests in the the great room with an abundance of windows, skylights, and glass slider, it's a great place to spend time day or night. Stay cozy warm on those colder nights sitting by the brick fireplace. Updated kitchen includes new stainless steel appliances, tile flooring, and beautiful granite countertops. Extra wide stairs both upstairs and down. Need some additional living space? The basement offers a flexible layout with two finished rooms and two walkout entrances plus a half bath! There is even a large two car garage with a walk up loft perfect for storage! All this on 3/4s of an acre with a fantastic backyard and recently renovated deck in a truly wonderful neighborhood. A great home, in a great neighborhood, in a great town!
Location
State MA
County Norfolk
Zoning MX
Direction Main St (Rt 109) to Winthrop St to Ohlson Circle
Rooms
Family Room Flooring - Wall to Wall Carpet
Basement Full, Finished, Walk-Out Access
Primary Bedroom Level Second
Dining Room Flooring - Hardwood, Chair Rail
Kitchen Flooring - Stone/Ceramic Tile, Countertops - Stone/Granite/Solid, Stainless Steel Appliances, Lighting - Overhead
Interior
Interior Features Cathedral Ceiling(s), Slider, Great Room, Home Office, Bonus Room
Heating Baseboard, Oil, Ductless
Cooling Central Air, Window Unit(s), Ductless
Flooring Tile, Carpet, Hardwood, Flooring - Stone/Ceramic Tile, Flooring - Wall to Wall Carpet
Fireplaces Number 1
Fireplaces Type Family Room
Appliance Range, Dishwasher, Oil Water Heater, Tank Water Heaterless, Utility Connections for Electric Range, Utility Connections for Electric Dryer
Laundry In Basement, Washer Hookup
Exterior
Garage Spaces 2.0
Community Features Shopping, Park, Walk/Jog Trails, House of Worship, Public School
Utilities Available for Electric Range, for Electric Dryer, Washer Hookup
Total Parking Spaces 6
Garage Yes
Building
Foundation Concrete Perimeter
Sewer Private Sewer
Water Public
Architectural Style Colonial
Schools
Elementary Schools Mcgovern/Burke
Middle Schools Medway Middle
High Schools Medway Hs
Read Less
Bought with Nancy Miles • RE/MAX Real Estate Center




