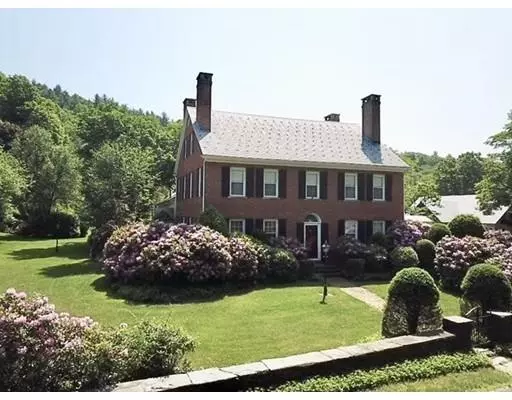For more information regarding the value of a property, please contact us for a free consultation.
80 Bardwells Ferry Shelburne, MA 01370
Want to know what your home might be worth? Contact us for a FREE valuation!

Our team is ready to help you sell your home for the highest possible price ASAP
Key Details
Sold Price $750,000
Property Type Single Family Home
Sub Type Equestrian
Listing Status Sold
Purchase Type For Sale
Square Footage 5,206 sqft
Price per Sqft $144
MLS Listing ID 72437802
Sold Date 11/06/19
Style Colonial, Antique
Bedrooms 4
Full Baths 5
Half Baths 1
HOA Y/N false
Year Built 1812
Tax Year 2019
Lot Size 11.340 Acres
Acres 11.34
Property Description
OPPORTUNITY KNOCKS! Exquisite! Massive 8 stall barn built in 1995 has propane radiant floor heated isle, wash bay, tack room, office w/ full bath, the loft holds 3,000+ bales. 120 x 80' outdoor arena with rubber and sand footings is a horse owners dream. A separate 3+ garage. Amazing picturesque 11 acres with frontage on Dragon Brook. Luxurious 3 story 1812 Brick colonial is surrounded by Goshen stone walls. Restored sparing no expense with modern amenities, geo thermal, hybrid hot water, oil Buderus, propane back up generator, central air, thermospa hot tub situated just outside the conservatory custom built in the UK has motorized ceiling vents and shades. The cozy rear wing was designed for the pool table and motorized movie screen. A glass wall/slider leads to a private brick patio overlooking the L shaped inground pool. The pool house is equipped with full kitchen, bath, skylights and sliding doors. Bed&Breakfast possibility.
Location
State MA
County Franklin
Zoning R1
Direction Route 2 West, left on Shelburne Center Road, left on Bardwells Ferry, only 6 miles from I-91
Rooms
Family Room Ceiling Fan(s), Beamed Ceilings, Flooring - Hardwood, Balcony - Interior, Chair Rail, Exterior Access, Slider, Gas Stove
Basement Full, Interior Entry, Bulkhead, Sump Pump, Concrete
Primary Bedroom Level Second
Dining Room Flooring - Hardwood, Chair Rail
Kitchen Closet, Flooring - Marble, Dining Area, Cabinets - Upgraded, Dryer Hookup - Electric, Stainless Steel Appliances, Washer Hookup, Gas Stove
Interior
Interior Features Bathroom - Tiled With Shower Stall, Ceiling Fan(s), Chair Rail, Slider, Wet bar, Bathroom, Sun Room, Wine Cellar, Great Room, Den, Central Vacuum, Sauna/Steam/Hot Tub, Wet Bar, Wired for Sound, Internet Available - Broadband
Heating Oil, Propane, Geothermal, Fireplace
Cooling Central Air
Flooring Tile, Carpet, Marble, Hardwood, Flooring - Marble, Flooring - Stone/Ceramic Tile, Flooring - Hardwood
Fireplaces Number 6
Fireplaces Type Kitchen, Living Room, Master Bedroom, Bedroom
Appliance Oven, Dishwasher, Disposal, Trash Compactor, Microwave, Countertop Range, Refrigerator, Washer, Dryer, Vacuum System, Range Hood, Tank Water Heater, Geothermal/GSHP Hot Water, Utility Connections for Gas Range, Utility Connections for Gas Oven, Utility Connections for Electric Dryer
Laundry Electric Dryer Hookup, Washer Hookup, First Floor
Exterior
Exterior Feature Rain Gutters, Decorative Lighting, Garden, Horses Permitted, Stone Wall
Garage Spaces 3.0
Pool In Ground
Community Features Stable(s), Conservation Area, Highway Access, Public School
Utilities Available for Gas Range, for Gas Oven, for Electric Dryer, Washer Hookup
Waterfront true
Waterfront Description Waterfront, Stream, River, Frontage, Walk to, Access
Roof Type Rubber, Other
Total Parking Spaces 10
Garage Yes
Private Pool true
Building
Lot Description Corner Lot, Wooded, Underground Storage Tank, Additional Land Avail., Cleared, Gentle Sloping
Foundation Stone, Brick/Mortar
Sewer Private Sewer
Water Private
Others
Senior Community false
Read Less
Bought with Greg Stutsman • Brick & Mortar
GET MORE INFORMATION





