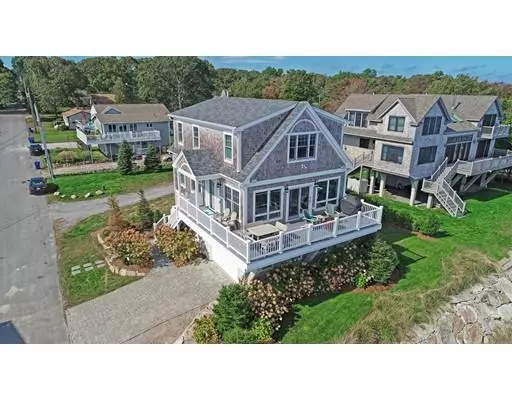For more information regarding the value of a property, please contact us for a free consultation.
25 Grand View Ave Mattapoisett, MA 02739
Want to know what your home might be worth? Contact us for a FREE valuation!

Our team is ready to help you sell your home for the highest possible price ASAP
Key Details
Sold Price $910,000
Property Type Single Family Home
Sub Type Single Family Residence
Listing Status Sold
Purchase Type For Sale
Square Footage 1,824 sqft
Price per Sqft $498
Subdivision Mattapoisett Shores
MLS Listing ID 72441460
Sold Date 05/10/19
Style Cape, Shingle
Bedrooms 3
Full Baths 2
HOA Fees $16/ann
HOA Y/N true
Year Built 2010
Annual Tax Amount $9,751
Tax Year 2018
Lot Size 6,098 Sqft
Acres 0.14
Property Description
Welcome to this casual, yet elegant Mattapoisett waterfront home! The open floor plan of this 3 bdrm. 2 bath seafront retreat offers amazing views of Buzzards Bay. Take in the splendor of Southcoast sunsets from a porch just begging to entertain family & friends. Enjoy a day at the association beach, or an afternoon kayak right off your property only to return to an outdoor shower. Fall asleep to the sound of the waves lapping against the shore in the master bdrm. The best feature, however, it is also a turn key property. The Seller’s attention to detail, refined taste & meticulous upkeep is quite evident in this 2010 build. Professionally designed but low maintenance landscaping, with irrigation will have you spending more time making memories than doing yard work! If you picture yourself in an easy to live in waterfront home, this is the place for you!
Location
State MA
County Plymouth
Area Mattapoisett Neck
Zoning W30
Direction Mattapoisett Neck Road, Left on Harbor, and left on Grandview. It's at the end of street on the left
Rooms
Family Room Flooring - Hardwood, Open Floorplan, Lighting - Overhead
Primary Bedroom Level Second
Dining Room Flooring - Hardwood, Open Floorplan, Recessed Lighting, Lighting - Overhead
Kitchen Countertops - Stone/Granite/Solid, Kitchen Island, Open Floorplan, Stainless Steel Appliances, Gas Stove
Interior
Interior Features Wired for Sound, Internet Available - Unknown
Heating Forced Air, Natural Gas
Cooling Central Air
Flooring Tile, Hardwood, Stone / Slate
Appliance Range, Dishwasher, Trash Compactor, Microwave, Refrigerator, Washer, Dryer, Gas Water Heater, Tank Water Heater, Utility Connections for Gas Range
Laundry Dryer Hookup - Dual, Second Floor
Exterior
Exterior Feature Professional Landscaping, Outdoor Shower
Garage Spaces 1.0
Community Features Shopping, Walk/Jog Trails, Golf, Bike Path, Highway Access, Public School
Utilities Available for Gas Range
Waterfront Description Waterfront, Beach Front, Bay, Harbor, Walk to, Private, Bay, Walk to, 0 to 1/10 Mile To Beach, Beach Ownership(Private,Association)
View Y/N Yes
View Scenic View(s)
Roof Type Shingle
Total Parking Spaces 2
Garage Yes
Building
Lot Description Easements
Foundation Concrete Perimeter, Slab
Sewer Public Sewer
Water Shared Well
Schools
Elementary Schools Center & Oh
Middle Schools Orrjhs
High Schools Orrhs
Read Less
Bought with William Ryan • RE/MAX Vantage
GET MORE INFORMATION





