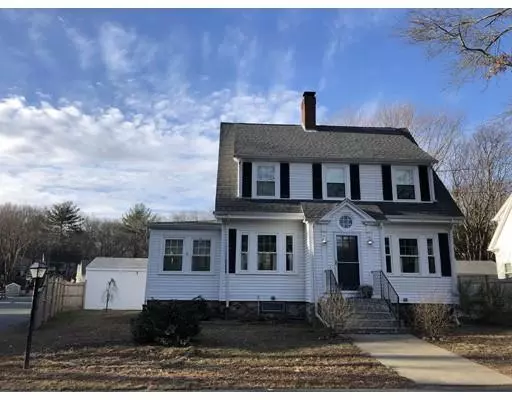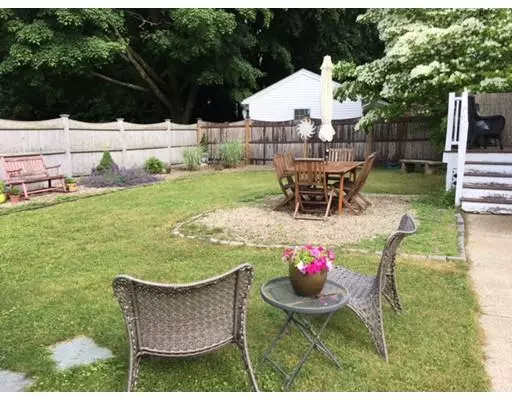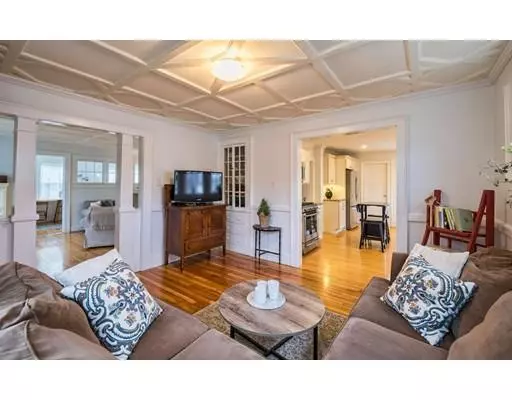For more information regarding the value of a property, please contact us for a free consultation.
56 Pine St Manchester, MA 01944
Want to know what your home might be worth? Contact us for a FREE valuation!

Our team is ready to help you sell your home for the highest possible price ASAP
Key Details
Sold Price $630,000
Property Type Single Family Home
Sub Type Single Family Residence
Listing Status Sold
Purchase Type For Sale
Square Footage 1,764 sqft
Price per Sqft $357
MLS Listing ID 72450705
Sold Date 05/09/19
Style Colonial
Bedrooms 3
Full Baths 2
HOA Y/N false
Year Built 1910
Annual Tax Amount $6,374
Tax Year 2019
Lot Size 6,969 Sqft
Acres 0.16
Property Sub-Type Single Family Residence
Property Description
Quintessential village home with wonderful architectural & custom features. The unique patterned ceiling detail adds an airy and whimsical feel to the main rooms. Bathed with natural light, the spacious living area is open & flowing yet remains cozy with many nooks and crannies that create a flexible floor plan. A large walk up unfinished attic provides great storage space or potential expansion possibility. Granite counter tops and stainless steel appliances make the kitchen a cheery central gathering place. A car port and the one car garage can shelter two cars or ample outside storage. Partially fenced in back yard maintains privacy for the level lawn and garden area. Large wood deck creates a much used back entrance from the garage to the house. Front door opens into a sweet vestibule with interior french door. Wonderful opportunity to move into Manchester village and to be walking distance to downtown and the beach.
Location
State MA
County Essex
Zoning A
Direction On the corner of Brice Lane & Pine St
Rooms
Family Room Flooring - Wood
Basement Full, Interior Entry, Bulkhead, Sump Pump, Concrete, Unfinished
Primary Bedroom Level Second
Dining Room Flooring - Wood
Kitchen Flooring - Wood, Pantry, Countertops - Stone/Granite/Solid, Deck - Exterior, Exterior Access, Gas Stove
Interior
Interior Features Vestibule
Heating Baseboard, Natural Gas
Cooling None
Flooring Wood, Tile, Flooring - Wood
Fireplaces Number 1
Fireplaces Type Living Room
Appliance Range, Dishwasher, Refrigerator, Gas Water Heater, Utility Connections for Gas Range, Utility Connections for Electric Dryer
Laundry In Basement
Exterior
Exterior Feature Rain Gutters
Garage Spaces 1.0
Community Features Public Transportation, Shopping, Walk/Jog Trails, Conservation Area, Public School
Utilities Available for Gas Range, for Electric Dryer
Waterfront Description Beach Front, Harbor, Ocean, Walk to, 1 to 2 Mile To Beach, Beach Ownership(Public)
Roof Type Shingle
Total Parking Spaces 1
Garage Yes
Building
Lot Description Corner Lot, Cleared, Level
Foundation Stone
Sewer Public Sewer
Water Public
Architectural Style Colonial
Schools
Elementary Schools Memorial
Middle Schools Mersd
High Schools Mersd
Others
Senior Community false
Read Less
Bought with Mandy Sheriff • J. Barrett & Company
GET MORE INFORMATION





