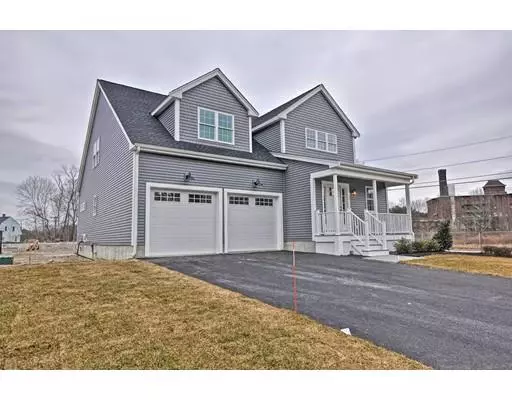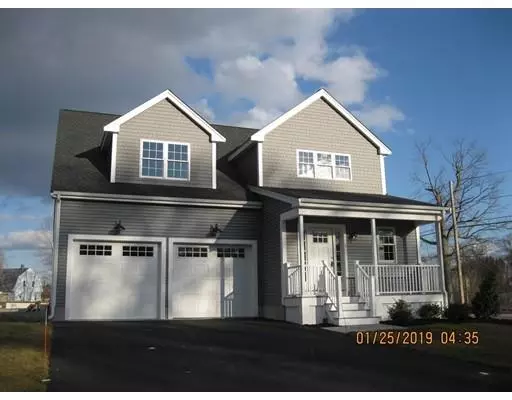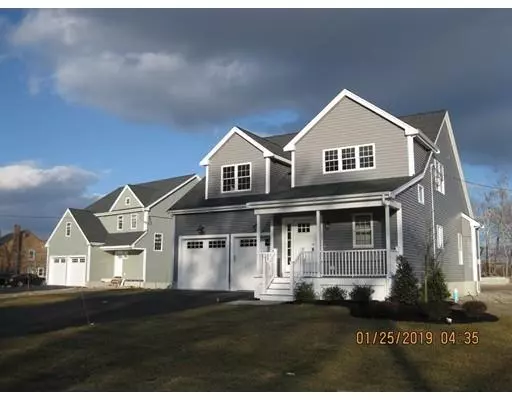For more information regarding the value of a property, please contact us for a free consultation.
1 Dane Street Mansfield, MA 02048
Want to know what your home might be worth? Contact us for a FREE valuation!

Our team is ready to help you sell your home for the highest possible price ASAP
Key Details
Sold Price $599,900
Property Type Single Family Home
Sub Type Single Family Residence
Listing Status Sold
Purchase Type For Sale
Square Footage 2,450 sqft
Price per Sqft $244
MLS Listing ID 72451126
Sold Date 04/17/19
Style Colonial
Bedrooms 4
Full Baths 2
Half Baths 1
HOA Y/N false
Year Built 2019
Annual Tax Amount $9,116
Tax Year 2019
Lot Size 0.280 Acres
Acres 0.28
Property Sub-Type Single Family Residence
Property Description
Spectacular New construction in Mansfield. This 2450 sqft home offers first floor master suite, Large open concept of the Living area and kitchen. White cabinet kitchen and vanities with quartz countertops and subway tile, Stainless steel appliances, 4" red oak hdwd floors, 2 zones of FHA/Gas heat , 2 zones of central air conditioning, NAVIAN on demand hot water tank. 2 car garage with door openers. This area will feature 4 NEW homes with 2 styles to pick from. 2 homes are up and built, other 2 homes can be delivered in 6 months. Exterior has irrigation system, paver patio and double width driveway. This home is within walking distance to downtown Mansfield, Mansfield Train Station and easy access to major highways.
Location
State MA
County Bristol
Zoning R3
Direction On the corner of Dane Street and North Main Street, near the Foxboro line.
Rooms
Basement Full, Interior Entry, Bulkhead, Concrete
Primary Bedroom Level Main
Main Level Bedrooms 1
Kitchen Flooring - Hardwood, Dining Area, Pantry, Countertops - Stone/Granite/Solid, Countertops - Upgraded, Kitchen Island, Cabinets - Upgraded, Country Kitchen, Open Floorplan, Recessed Lighting, Stainless Steel Appliances, Gas Stove
Interior
Interior Features Closet, Mud Room
Heating Forced Air, Natural Gas, Propane
Cooling Central Air, Dual
Flooring Wood, Tile, Carpet, Flooring - Stone/Ceramic Tile
Fireplaces Number 1
Fireplaces Type Living Room
Appliance Range, Dishwasher, Microwave, Refrigerator, Gas Water Heater, Plumbed For Ice Maker, Utility Connections for Gas Range, Utility Connections for Gas Oven
Laundry Dryer Hookup - Electric, Washer Hookup, Flooring - Stone/Ceramic Tile, Main Level, First Floor
Exterior
Exterior Feature Rain Gutters, Professional Landscaping, Sprinkler System
Garage Spaces 2.0
Community Features Public Transportation, Highway Access, Public School, T-Station
Utilities Available for Gas Range, for Gas Oven, Washer Hookup, Icemaker Connection
Roof Type Shingle
Total Parking Spaces 8
Garage Yes
Building
Lot Description Corner Lot, Cleared, Gentle Sloping
Foundation Concrete Perimeter
Sewer Public Sewer
Water Public
Architectural Style Colonial
Others
Senior Community false
Read Less
Bought with Sarah Catapano-Friedman • Redfin Corp.
GET MORE INFORMATION





