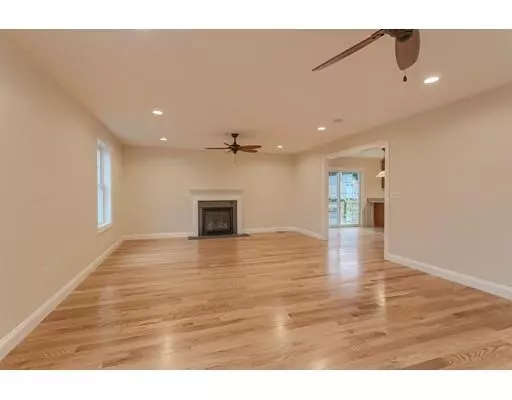For more information regarding the value of a property, please contact us for a free consultation.
012 Madison Avenue Georgetown, MA 01833
Want to know what your home might be worth? Contact us for a FREE valuation!

Our team is ready to help you sell your home for the highest possible price ASAP
Key Details
Sold Price $700,000
Property Type Single Family Home
Sub Type Single Family Residence
Listing Status Sold
Purchase Type For Sale
Square Footage 3,024 sqft
Price per Sqft $231
MLS Listing ID 72451961
Sold Date 06/26/19
Style Colonial
Bedrooms 4
Full Baths 2
Half Baths 1
Year Built 2017
Annual Tax Amount $11,864
Tax Year 2019
Lot Size 0.660 Acres
Acres 0.66
Property Sub-Type Single Family Residence
Property Description
NEW - Center Entrance Colonial - Located in an established neighborhood, on a dead end cul-du-sac road. This 3024 sq/ft custom designed 9 rm 4 bedroom 2.5 bath house, is perfectly situated on a flat 1/2 acre lot. Entertain family and guest in an open concept custom designed kitchen, adjoined by a large 26 x 16 fireplace family room. For formal gatherings serve in the finely appointed dining room with chair rails and wainscoting. Greet VIPs in the formal living room. Work at home in the first floor office. The Master Bedroom has a large walk-in closet, master bath with tiled shower and Jacuzzi tub and ceramic tile flooring. Also included on the second level are three generous sized bedrooms, a full bath and laundry room. Stainless Steel appliances, Hardwood flooring, Energy efficient heating system, 200 amp elec. Two Car garage. Ample off street parking. Area amenities: Horseback Riding, Golfing, and Recreational Parks Located just minutes from shopping and major highways.
Location
State MA
County Essex
Zoning res
Direction Rte 97 West Main Street to Moulton right on Monroe Street left on Madison Avenue.
Rooms
Family Room Ceiling Fan(s), Flooring - Hardwood, Cable Hookup
Basement Full, Interior Entry, Garage Access, Concrete, Unfinished
Primary Bedroom Level Second
Dining Room Flooring - Hardwood, Window(s) - Bay/Bow/Box, Chair Rail, Wainscoting
Kitchen Bathroom - Half, Flooring - Stone/Ceramic Tile, Dining Area, Balcony / Deck, Deck - Exterior, Exterior Access, Slider
Interior
Interior Features Cable Hookup, Office
Heating Forced Air
Cooling Central Air
Flooring Tile, Carpet, Hardwood, Flooring - Hardwood
Fireplaces Number 1
Fireplaces Type Family Room
Appliance Microwave, ENERGY STAR Qualified Dishwasher, Range - ENERGY STAR, Gas Water Heater
Laundry Gas Dryer Hookup, Washer Hookup, Second Floor
Exterior
Garage Spaces 2.0
Community Features Public Transportation, Shopping, Golf, Medical Facility, Laundromat, Highway Access, House of Worship, Public School
Roof Type Shingle, Asphalt/Composition Shingles
Total Parking Spaces 6
Garage Yes
Building
Lot Description Level
Foundation Concrete Perimeter
Sewer Private Sewer
Water Public
Architectural Style Colonial
Read Less
Bought with Katie DiVirgilio • RE/MAX 360
GET MORE INFORMATION





