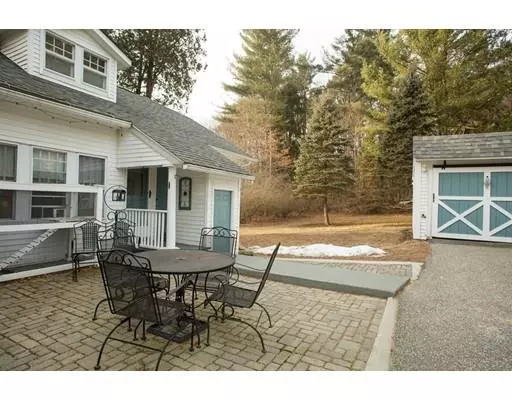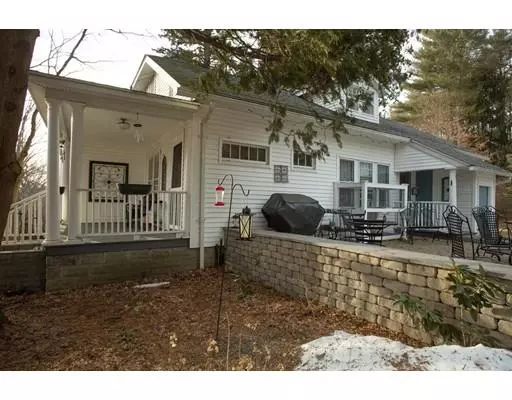For more information regarding the value of a property, please contact us for a free consultation.
27 Highland St Ware, MA 01082
Want to know what your home might be worth? Contact us for a FREE valuation!

Our team is ready to help you sell your home for the highest possible price ASAP
Key Details
Sold Price $180,000
Property Type Single Family Home
Sub Type Single Family Residence
Listing Status Sold
Purchase Type For Sale
Square Footage 1,616 sqft
Price per Sqft $111
MLS Listing ID 72452672
Sold Date 04/08/19
Style Bungalow
Bedrooms 4
Full Baths 2
HOA Y/N false
Year Built 1930
Annual Tax Amount $3,086
Tax Year 2019
Lot Size 0.670 Acres
Acres 0.67
Property Sub-Type Single Family Residence
Property Description
Prepare to be transfixed by this charm-filled 4-bedroom, 2-bath home! Rare and wonderful details and features including the wood window mouldings and arched entrances. Lovely light drenches the combo living room/family room area (sellers now use as the baby play area) with classic built in shelving and a gorgeous fireplace. Classic bungalow craftsmanship including the big front porch shaded by the cedar trees. The second floor has a full bath (shower only), and two very large bedrooms, plus an area for exercise or a little library. A sink from what used to be a little kitchen area suggests an artists studio. Outside, the land is lovely. The yard is private, and enhanced by a beautiful patio with a gorgeous stone wall. Not enough can be said about the quality and integrity of this home. You MUST see it and soon, so you don't miss out. Call Now!
Location
State MA
County Hampshire
Zoning DTR
Direction Off Church St. or North St.
Rooms
Basement Full, Interior Entry, Bulkhead, Concrete
Primary Bedroom Level Main
Main Level Bedrooms 1
Dining Room Flooring - Hardwood, Open Floorplan, Archway
Kitchen Flooring - Wood, Exterior Access
Interior
Interior Features Play Room
Heating Baseboard, Oil, Pellet Stove
Cooling None
Flooring Wood, Vinyl, Carpet, Flooring - Hardwood
Fireplaces Number 1
Fireplaces Type Living Room, Wood / Coal / Pellet Stove
Appliance Range, Dishwasher, Refrigerator, Electric Water Heater, Tank Water Heater, Utility Connections for Electric Range, Utility Connections for Electric Oven, Utility Connections for Electric Dryer
Laundry In Basement, Washer Hookup
Exterior
Exterior Feature Rain Gutters, Stone Wall
Garage Spaces 2.0
Fence Invisible
Community Features Public Transportation, Shopping, Park, Walk/Jog Trails, Medical Facility, Bike Path, Conservation Area, Public School
Utilities Available for Electric Range, for Electric Oven, for Electric Dryer, Washer Hookup
Roof Type Shingle
Total Parking Spaces 6
Garage Yes
Building
Foundation Block
Sewer Public Sewer
Water Public
Architectural Style Bungalow
Others
Senior Community false
Read Less
Bought with The Hamre Martin Team • Rovithis Realty, LLC
GET MORE INFORMATION





