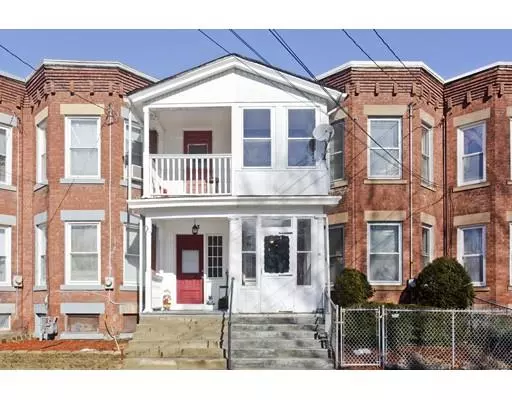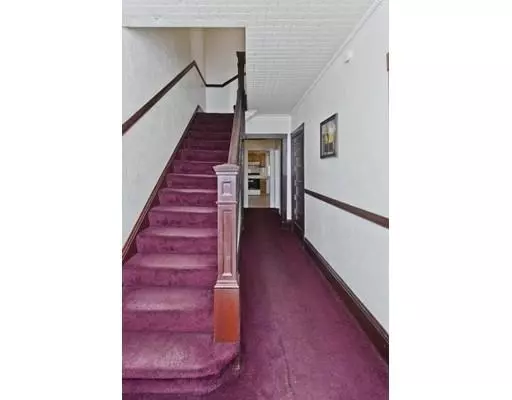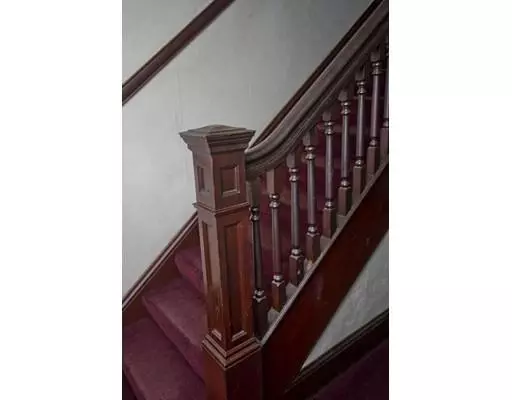For more information regarding the value of a property, please contact us for a free consultation.
41 Davis St Holyoke, MA 01040
Want to know what your home might be worth? Contact us for a FREE valuation!

Our team is ready to help you sell your home for the highest possible price ASAP
Key Details
Sold Price $108,000
Property Type Single Family Home
Sub Type Single Family Residence
Listing Status Sold
Purchase Type For Sale
Square Footage 1,306 sqft
Price per Sqft $82
MLS Listing ID 72452822
Sold Date 04/12/19
Style Other (See Remarks)
Bedrooms 3
Full Baths 1
Year Built 1910
Annual Tax Amount $1,066
Tax Year 2018
Lot Size 1,742 Sqft
Acres 0.04
Property Sub-Type Single Family Residence
Property Description
Do you appreciate classic style and want a house with true personality? Welcome home! As soon as you enter, you'll find high ceilings, beautiful woodwork, and generous windows for ample natural light throughout the timeless interior steeped in character. The inviting ambiance continues throughout the spacious property, whether entertaining in the sitting room, enjoying a meal in the formal dining room, relaxing with a great book in the enclosed porch, or cooking a favorite dish in the eat-in kitchen. At the end of the day, a striking staircase takes you to a great night's sleep in any of the three bedrooms upstairs. Don't wait to call this unique and charismatic house yours!
Location
State MA
County Hampden
Zoning DR
Direction Main St to South St to Davis St
Rooms
Basement Full, Interior Entry, Bulkhead, Unfinished
Primary Bedroom Level Second
Dining Room Flooring - Wall to Wall Carpet, Cable Hookup
Interior
Heating Steam, Oil
Cooling None
Flooring Tile, Carpet, Laminate
Appliance Range, Refrigerator, Washer, Dryer, Oil Water Heater, Tank Water Heater, Utility Connections for Electric Range, Utility Connections for Electric Oven, Utility Connections for Electric Dryer
Laundry In Basement, Washer Hookup
Exterior
Community Features Public Transportation, Shopping, Medical Facility, Highway Access, House of Worship, Private School, Public School, Sidewalks
Utilities Available for Electric Range, for Electric Oven, for Electric Dryer, Washer Hookup
Roof Type Shingle
Total Parking Spaces 2
Garage No
Building
Lot Description Other
Foundation Stone, Brick/Mortar
Sewer Public Sewer
Water Public
Architectural Style Other (See Remarks)
Read Less
Bought with Suzanne Moore • Real Living Realty Professionals, LLC
GET MORE INFORMATION





