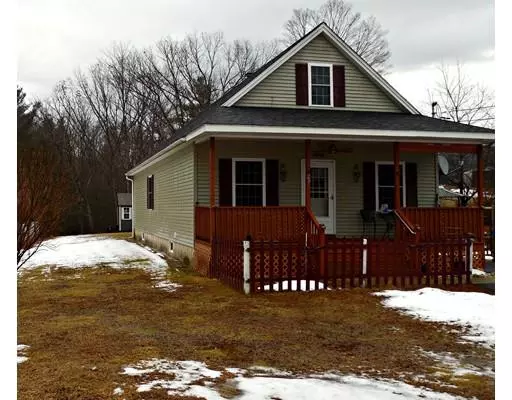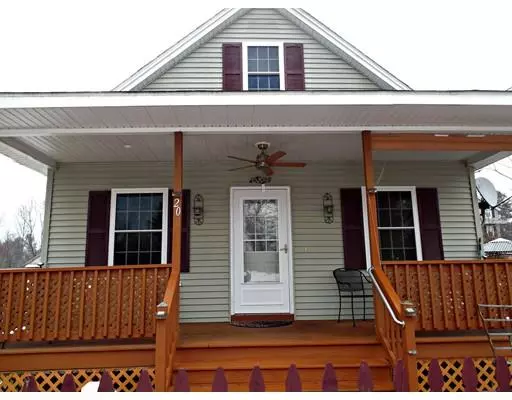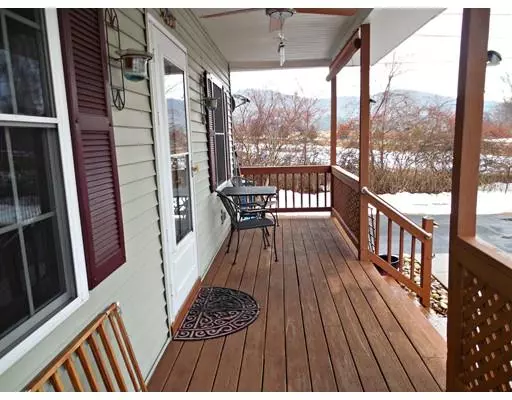For more information regarding the value of a property, please contact us for a free consultation.
20 Robbins Rd Ware, MA 01082
Want to know what your home might be worth? Contact us for a FREE valuation!

Our team is ready to help you sell your home for the highest possible price ASAP
Key Details
Sold Price $215,000
Property Type Single Family Home
Sub Type Single Family Residence
Listing Status Sold
Purchase Type For Sale
Square Footage 1,169 sqft
Price per Sqft $183
MLS Listing ID 72454479
Sold Date 04/29/19
Style Cape
Bedrooms 4
Full Baths 2
Year Built 2005
Annual Tax Amount $3,193
Tax Year 2018
Lot Size 0.310 Acres
Acres 0.31
Property Sub-Type Single Family Residence
Property Description
Just like brand new! Move in and enjoy life in this picture perfect, beautifully maintained home on a no-exit street with a short distance to scenic river walks and the bike/walking path for nature lovers. This lovely quiet counry location and with shopping a 3-minute drive away! Nice back yard for playing and gardening, or sit on your peaceful front porch and listen to the birds sing. There's also a lovely and private patio area that extends your living space to the outdoors. Bright cheerful kitchen with stainless appliances. You will Love the second floor suite - one end living room, the other bedroom Every room is meticulous, fresh, clean and delightful, Both bathrooms are spacious and feature beautiful marble tile. BRAND NEW HEATING SYSTEM just installed less than a month ago! Be prepared to be impressed with this lovely home. Call Today!
Location
State MA
County Hampshire
Zoning HC
Direction Off Rt 32
Rooms
Basement Full, Partially Finished, Interior Entry, Bulkhead, Concrete
Primary Bedroom Level Main
Main Level Bedrooms 1
Dining Room Ceiling Fan(s), Closet, Flooring - Wall to Wall Carpet
Kitchen Flooring - Stone/Ceramic Tile, Dining Area, Exterior Access, Stainless Steel Appliances
Interior
Heating Forced Air, Oil
Cooling Central Air
Flooring Tile, Carpet, Marble
Appliance Range, Dishwasher, Refrigerator, Washer, Electric Water Heater, Tank Water Heater, Utility Connections for Electric Range, Utility Connections for Electric Oven, Utility Connections for Electric Dryer
Laundry In Basement, Washer Hookup
Exterior
Exterior Feature Rain Gutters, Storage, Garden
Community Features Public Transportation, Shopping, Park, Walk/Jog Trails, Medical Facility, Conservation Area, Public School
Utilities Available for Electric Range, for Electric Oven, for Electric Dryer, Washer Hookup
Roof Type Shingle
Total Parking Spaces 4
Garage No
Building
Lot Description Level
Foundation Concrete Perimeter
Sewer Private Sewer
Water Public
Architectural Style Cape
Others
Senior Community false
Read Less
Bought with Brittany Flores • Streamline Realty, LLC
GET MORE INFORMATION





