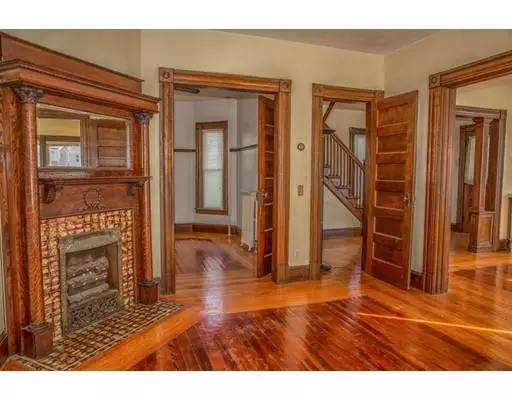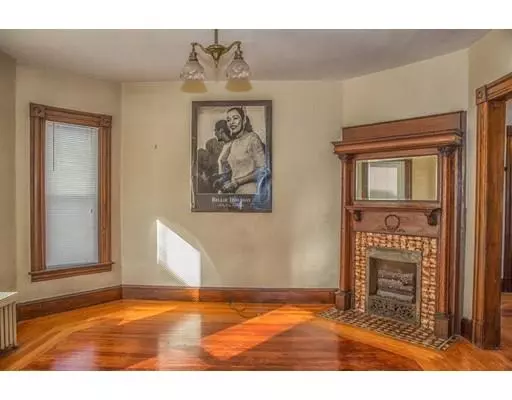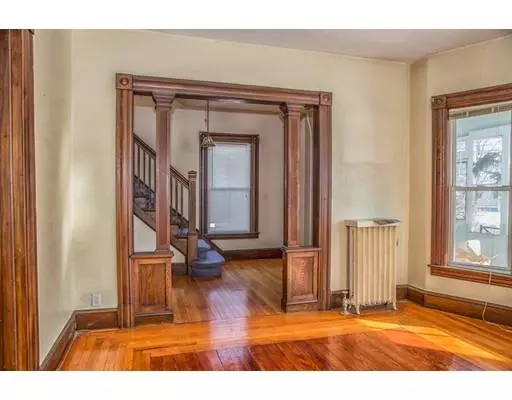For more information regarding the value of a property, please contact us for a free consultation.
2055 Northampton St Holyoke, MA 01040
Want to know what your home might be worth? Contact us for a FREE valuation!

Our team is ready to help you sell your home for the highest possible price ASAP
Key Details
Sold Price $180,000
Property Type Single Family Home
Sub Type Single Family Residence
Listing Status Sold
Purchase Type For Sale
Square Footage 1,744 sqft
Price per Sqft $103
MLS Listing ID 72455901
Sold Date 05/10/19
Style Colonial, Victorian, Antique
Bedrooms 5
Full Baths 2
HOA Y/N false
Year Built 1910
Annual Tax Amount $2,699
Tax Year 2018
Lot Size 5,227 Sqft
Acres 0.12
Property Sub-Type Single Family Residence
Property Description
Rarely do we see such pristine, original details as this grand home possesses! The kitchen has been remodeled in recent years and features tin ceilings, granite counters and stainless steel appliances. However, the balance of the living spaces are untouched...from the original built-in cabinets in the dining room, to the stunning woodwork from the foyer to the parlor. The fireplace with gas insert and tile work is almost as perfect as the day it was built. The front stairs feature a gorgeous stained glass window. Upstairs, you will find plenty of office or bedroom space...as well as a walk up attic that could serve as additional living space, as the current owners have used it as a library and storage. The 2nd stairs down to the kitchen completes a wonderful floor plan. The baths do need some TLC but are well placed with one on each floor. The first floor bath could house a laundry area with minimal effort. The front porch enclosed and is a great spot to watch the St. Patrick's parade!
Location
State MA
County Hampden
Area Elmwood
Zoning R-2
Direction Rt 5 or Northampton St, close to the corner of Longwood and Northampton Streets
Rooms
Family Room Flooring - Hardwood, Archway
Basement Full
Primary Bedroom Level Second
Dining Room Closet/Cabinets - Custom Built, Flooring - Hardwood
Kitchen Countertops - Stone/Granite/Solid, Exterior Access, Remodeled, Stainless Steel Appliances
Interior
Interior Features Archway, Entrance Foyer
Heating Steam, Natural Gas
Cooling None
Flooring Vinyl, Hardwood, Flooring - Hardwood
Fireplaces Number 1
Fireplaces Type Living Room
Appliance Range, Dishwasher, Microwave, Refrigerator, Washer, Dryer, Gas Water Heater, Tank Water Heater, Utility Connections for Gas Range, Utility Connections for Electric Dryer
Laundry In Basement, Washer Hookup
Exterior
Garage Spaces 1.0
Fence Fenced
Community Features Public Transportation, Shopping, Park, Walk/Jog Trails, Medical Facility, Highway Access, House of Worship, Public School
Utilities Available for Gas Range, for Electric Dryer, Washer Hookup
Roof Type Shingle
Total Parking Spaces 4
Garage Yes
Building
Lot Description Level
Foundation Other
Sewer Public Sewer
Water Public
Architectural Style Colonial, Victorian, Antique
Others
Senior Community false
Acceptable Financing Contract
Listing Terms Contract
Read Less
Bought with Kempf-Vanderburgh Realty Consultants • Hampden Realty Center, LLC
GET MORE INFORMATION





