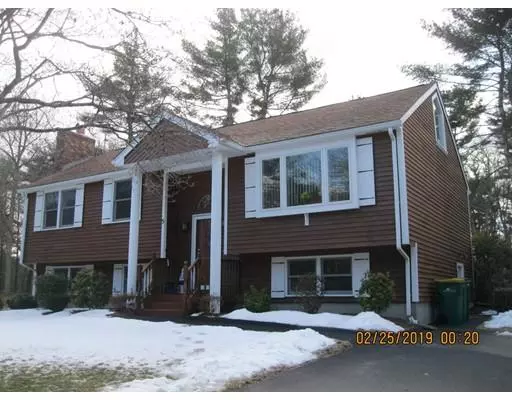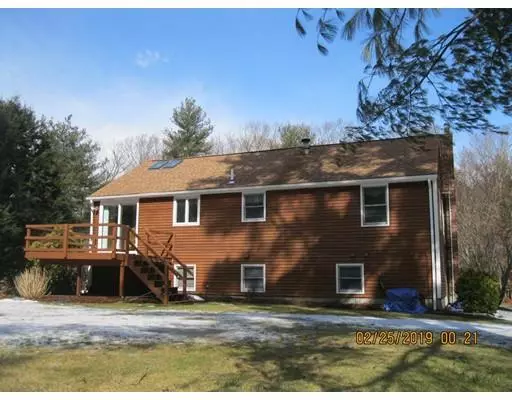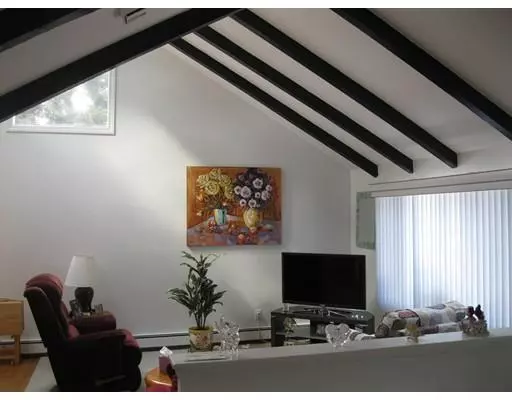For more information regarding the value of a property, please contact us for a free consultation.
5 Rustic Drive Mansfield, MA 02048
Want to know what your home might be worth? Contact us for a FREE valuation!

Our team is ready to help you sell your home for the highest possible price ASAP
Key Details
Sold Price $435,000
Property Type Single Family Home
Sub Type Single Family Residence
Listing Status Sold
Purchase Type For Sale
Square Footage 2,176 sqft
Price per Sqft $199
MLS Listing ID 72456854
Sold Date 04/12/19
Bedrooms 3
Full Baths 2
HOA Y/N false
Year Built 1978
Annual Tax Amount $5,753
Tax Year 2019
Lot Size 0.970 Acres
Acres 0.97
Property Sub-Type Single Family Residence
Property Description
Pristine 24 x 44 x 26 Split Entry on a small cul-de-sac within close proximity to School complex and downtown Mansfield. Oak cabinet kitchen with hardwood floors and granite countertops, spacious livingroom with cathedral ceilings, 2 skylights and picture window. 3 good size bedrooms and full bath (shower stall)on main level. Lower level features L-shaped familyroom with fireplace and wet bar, 2nd full bath(shower stall) and office area with direct walkout to driveway. New Weil Mclain FHW/Oil heating system with 5 zones. New oil tank, Boiler mate holding tank for hot water, 2 zones of central air. Beautiful 1 acre lot with immaculate landscape and Garden shed. This home has a double width driveway and is Title 5 approved. PRIDE of ownership shows in this home.
Location
State MA
County Bristol
Zoning R1
Direction Ware Street to Rustic Drive
Rooms
Family Room Flooring - Wall to Wall Carpet, Wet Bar, Open Floorplan, Recessed Lighting
Basement Full, Finished, Walk-Out Access, Interior Entry, Concrete
Primary Bedroom Level First
Kitchen Flooring - Hardwood, Dining Area, Balcony / Deck, Countertops - Stone/Granite/Solid, Kitchen Island, Cabinets - Upgraded, Country Kitchen, Recessed Lighting, Slider
Interior
Interior Features Closet, Den
Heating Baseboard, Oil
Cooling Central Air, Wall Unit(s)
Flooring Vinyl, Carpet, Hardwood, Flooring - Vinyl
Fireplaces Number 1
Fireplaces Type Family Room
Appliance Range, Dishwasher, Microwave, Oil Water Heater, Tank Water Heater, Utility Connections for Electric Range, Utility Connections for Electric Oven, Utility Connections for Electric Dryer
Laundry In Basement, Washer Hookup
Exterior
Exterior Feature Rain Gutters, Storage, Professional Landscaping
Community Features Public Transportation, Bike Path, Highway Access, Public School, T-Station
Utilities Available for Electric Range, for Electric Oven, for Electric Dryer, Washer Hookup
Roof Type Shingle
Total Parking Spaces 6
Garage No
Building
Lot Description Cul-De-Sac, Wooded, Cleared, Gentle Sloping, Level
Foundation Concrete Perimeter
Sewer Private Sewer
Water Public
Others
Senior Community false
Read Less
Bought with Gregory Abbott • Gerry Abbott REALTORS®
GET MORE INFORMATION





