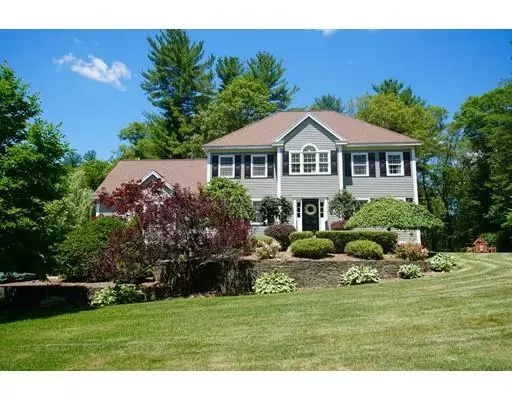For more information regarding the value of a property, please contact us for a free consultation.
139 Jewett St Georgetown, MA 01833
Want to know what your home might be worth? Contact us for a FREE valuation!

Our team is ready to help you sell your home for the highest possible price ASAP
Key Details
Sold Price $640,000
Property Type Single Family Home
Sub Type Single Family Residence
Listing Status Sold
Purchase Type For Sale
Square Footage 2,874 sqft
Price per Sqft $222
MLS Listing ID 72457695
Sold Date 07/26/19
Style Colonial
Bedrooms 4
Full Baths 2
Half Baths 1
HOA Y/N false
Year Built 2000
Annual Tax Amount $9,077
Tax Year 2019
Lot Size 1.630 Acres
Acres 1.63
Property Sub-Type Single Family Residence
Property Description
Just outside of downtown and conveniently located near commuter highways, this beautiful 4 bedroom, 2.5 bath colonial home sits on over 1.5 acres. It's spacious, flexible floor plan is ideal for entertaining and offers multiple first floor bonus rooms with versatile space for home office, play room, craft room...you pick! Natural light pours into the oversized family room showcasing it's beautiful hardwood floors. Enjoy relaxing in front of the fireplace with your morning coffee! All 4 bedrooms are located upstairs and include a large master suite featuring a wing of walk in closets, sitting area and a spa-like bath. Other home highlights include a second floor laundry room, finished area in the basement and large eat in kitchen. The sliding door off the kitchen leads outside to the deck that overlooks the beautifully landscaped yard. The perfect setting for backyard fun this summer!
Location
State MA
County Essex
Zoning 1010
Direction GPS to property
Rooms
Family Room Ceiling Fan(s), Flooring - Hardwood, Recessed Lighting, Crown Molding
Basement Full, Partially Finished, Garage Access
Primary Bedroom Level Second
Dining Room Flooring - Hardwood, Crown Molding
Kitchen Ceiling Fan(s), Flooring - Stone/Ceramic Tile, Breakfast Bar / Nook, Deck - Exterior, Exterior Access, Open Floorplan, Recessed Lighting, Gas Stove
Interior
Interior Features Wainscoting, Crown Molding, Home Office, Play Room, Bonus Room
Heating Forced Air, Natural Gas
Cooling Central Air
Flooring Flooring - Hardwood, Flooring - Wall to Wall Carpet
Fireplaces Number 1
Fireplaces Type Family Room
Appliance Range, Dishwasher, Microwave, Refrigerator
Laundry Flooring - Stone/Ceramic Tile, Second Floor
Exterior
Exterior Feature Professional Landscaping, Sprinkler System, Decorative Lighting
Garage Spaces 2.0
Community Features Shopping, Park, Walk/Jog Trails, Stable(s), Golf, Bike Path, Highway Access, Public School
Roof Type Shingle
Total Parking Spaces 8
Garage Yes
Building
Lot Description Wooded
Foundation Concrete Perimeter
Sewer Private Sewer
Water Public
Architectural Style Colonial
Schools
Elementary Schools Penn Brook
Middle Schools Georgetown
High Schools Georgetown
Read Less
Bought with Christine Bethoney • Discover Properties
GET MORE INFORMATION





