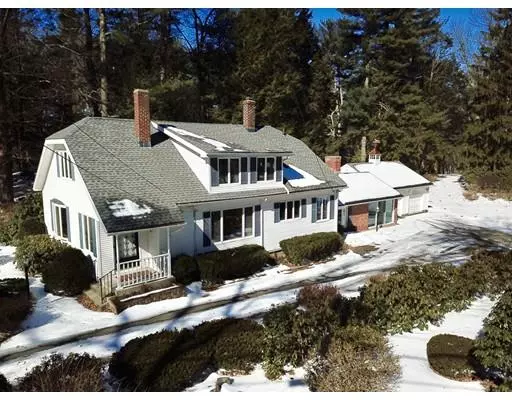For more information regarding the value of a property, please contact us for a free consultation.
491 Springfield St Wilbraham, MA 01095
Want to know what your home might be worth? Contact us for a FREE valuation!

Our team is ready to help you sell your home for the highest possible price ASAP
Key Details
Sold Price $255,000
Property Type Single Family Home
Sub Type Single Family Residence
Listing Status Sold
Purchase Type For Sale
Square Footage 2,519 sqft
Price per Sqft $101
MLS Listing ID 72457789
Sold Date 04/30/19
Style Colonial
Bedrooms 3
Full Baths 2
Year Built 1925
Annual Tax Amount $5,666
Tax Year 2019
Lot Size 1.340 Acres
Acres 1.34
Property Sub-Type Single Family Residence
Property Description
Tucked away this Charming Cape is situated on 1+ acres, looking for some privacy, this is it! First flr highlights a fantastic family rm addition built in the 80's as per seller highlighting post & beam vaulted ceiling, cozy brick hearth frplc, wonderful three season rm w/ sliders to a private patio dining area featuring a fireplace for your nightly cookouts. The kitchen area features all appliances w/ dining nook opening to formal dining rm w/ hdwd flrs, bright & sunny formal living rm w/ frplc. A spacious first flr master suite retreat awaits you, perfect in size for a sitting area, dual closets & master bth a plus! Second flr features two additional nice sized bdrms and guest bth. This home offers all that Antique charm you've been looking for, bring your vision and your charm with just some cosmetics, this home could be the perfect Pottery Barn home... This home has potential for an in home business, possibilities are endless here with the flow! BONUS- HOME WARRANTY INCLUDED!
Location
State MA
County Hampden
Zoning R34
Direction On Spfld St.
Rooms
Family Room Ceiling Fan(s), Beamed Ceilings, Flooring - Hardwood, Window(s) - Bay/Bow/Box, Exterior Access
Basement Full, Interior Entry, Sump Pump, Concrete
Primary Bedroom Level First
Dining Room Ceiling Fan(s), Flooring - Hardwood, Window(s) - Picture
Kitchen Ceiling Fan(s), Flooring - Stone/Ceramic Tile, Dining Area
Interior
Interior Features Ceiling Fan(s), Slider, Sun Room, Foyer
Heating Baseboard, Oil
Cooling Central Air
Flooring Tile, Carpet, Hardwood, Flooring - Wall to Wall Carpet, Flooring - Hardwood
Fireplaces Number 2
Fireplaces Type Family Room, Living Room
Appliance Tank Water Heaterless
Laundry In Basement
Exterior
Garage Spaces 2.0
Roof Type Shingle
Total Parking Spaces 6
Garage Yes
Building
Lot Description Wooded
Foundation Stone
Sewer Private Sewer
Water Public
Architectural Style Colonial
Read Less
Bought with Marisol Franco Team • Real Living Realty Professionals, LLC




