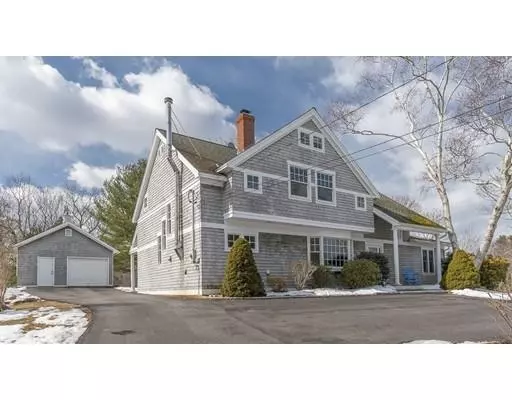For more information regarding the value of a property, please contact us for a free consultation.
7 Highwood Rd Manchester, MA 01944
Want to know what your home might be worth? Contact us for a FREE valuation!

Our team is ready to help you sell your home for the highest possible price ASAP
Key Details
Sold Price $885,000
Property Type Single Family Home
Sub Type Single Family Residence
Listing Status Sold
Purchase Type For Sale
Square Footage 2,716 sqft
Price per Sqft $325
MLS Listing ID 72457906
Sold Date 05/02/19
Style Shingle
Bedrooms 3
Full Baths 4
HOA Y/N false
Year Built 1968
Annual Tax Amount $8,506
Tax Year 2019
Lot Size 0.920 Acres
Acres 0.92
Property Sub-Type Single Family Residence
Property Description
Sited at the crest of a sunlit hill this shingle style home is in one of the great neighborhoods of Manchester. Redesigned by world-renowned architect, Matt Longo, traditional elements are incorporated within the open concept plan. There is a graceful transition from the beautifully appointed kitchen to adjacent dining and living areas. Special features include 4th bedroom potential, expansive windows, custom kitchen cabinets and granite surfaces, 2 story dining room and an elegant fireplace flanked by bookshelves. The tall French doors open to a bluestone patio allowing a seamless flow to outdoor entertainment & recreation. A cozy den/home office on the 1st floor is set away from the hustle & bustle of daily living. This space with its own full bath offers a first floor master option. An oversized one car garage boasts much storage space and an attached potting shed. The many special features of this house offer wide appeal. Don't miss the chance to be among the first to see it
Location
State MA
County Essex
Zoning A
Direction Pine St to Walker Rd. to Highwood Rd.
Rooms
Family Room Bathroom - Full, Closet, Flooring - Hardwood, Flooring - Laminate, French Doors, Exterior Access
Primary Bedroom Level Second
Dining Room Skylight, Cathedral Ceiling(s), Ceiling Fan(s), Flooring - Hardwood, French Doors, Lighting - Overhead
Kitchen Closet/Cabinets - Custom Built, Flooring - Hardwood, Pantry, Countertops - Stone/Granite/Solid, Exterior Access, Open Floorplan, Recessed Lighting, Gas Stove, Peninsula, Lighting - Pendant, Crown Molding
Interior
Heating Baseboard, Oil
Cooling None
Flooring Wood, Tile, Carpet, Laminate
Fireplaces Number 1
Fireplaces Type Living Room
Appliance Dishwasher, Microwave, Countertop Range, Refrigerator, Plumbed For Ice Maker, Utility Connections for Gas Range, Utility Connections for Gas Oven, Utility Connections for Gas Dryer
Laundry Bathroom - 3/4, Flooring - Stone/Ceramic Tile, Gas Dryer Hookup, Washer Hookup, Second Floor
Exterior
Exterior Feature Garden, Outdoor Shower
Garage Spaces 1.0
Community Features Public Transportation, Shopping, Tennis Court(s), Park, Walk/Jog Trails, Golf, Medical Facility, Conservation Area, Highway Access, House of Worship, Marina, Private School, Public School, T-Station, University
Utilities Available for Gas Range, for Gas Oven, for Gas Dryer, Washer Hookup, Icemaker Connection
Waterfront Description Beach Front, Harbor, Ocean, Beach Ownership(Public)
Roof Type Shingle
Total Parking Spaces 4
Garage Yes
Building
Lot Description Easements, Gentle Sloping
Foundation Slab
Sewer Private Sewer
Water Public
Architectural Style Shingle
Schools
Elementary Schools Mersd
Middle Schools Mersd
Read Less
Bought with Jeremy McElwain • Keller Williams Realty Evolution
GET MORE INFORMATION





