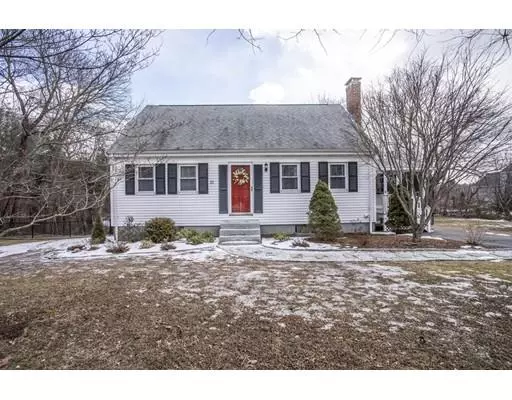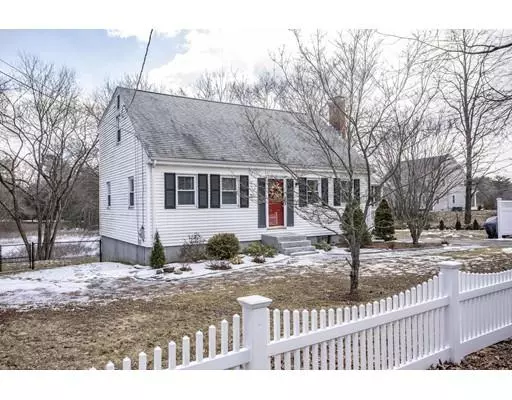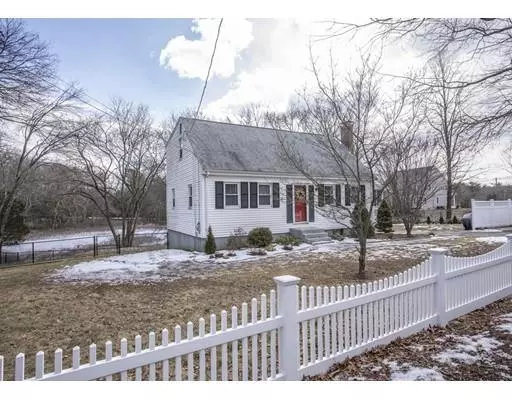For more information regarding the value of a property, please contact us for a free consultation.
25 Winter St Mansfield, MA 02048
Want to know what your home might be worth? Contact us for a FREE valuation!

Our team is ready to help you sell your home for the highest possible price ASAP
Key Details
Sold Price $433,000
Property Type Single Family Home
Sub Type Single Family Residence
Listing Status Sold
Purchase Type For Sale
Square Footage 1,510 sqft
Price per Sqft $286
MLS Listing ID 72458170
Sold Date 04/22/19
Style Cape
Bedrooms 3
Full Baths 2
Year Built 1965
Annual Tax Amount $5,286
Tax Year 2019
Lot Size 0.700 Acres
Acres 0.7
Property Sub-Type Single Family Residence
Property Description
Welcome Home! This newly updated home is located close to routes 95 & 495, the commuter rail, conservation areas as well as Borderland State Park. This home features an expansive fenced-in backyard with lots of landscaping, gardening and entertaining opportunities as well as a storage shed and a beautiful seasonal sun room. The modern, galley-style kitchen has stainless appliances, gorgeous updated cabinets, granite counters and a subway tile back splash as well as a handy dining area. There are gleaming wood floors throughout the formal dining room and living room which also features a fireplace and beamed ceilings. In addition to the 3 bedrooms there is an office that could easily be used as another bedroom. Both bathrooms have been updated; one with a tub and one with a new shower stall. Half of the basement is finished with a custom wet bar and sink. The unfinished side of basement contains a custom workbench. This home is move-in ready. Schedule your private viewing today!
Location
State MA
County Bristol
Zoning res
Direction Franklin Street to Winter and #25 is on the right
Rooms
Basement Partially Finished, Walk-Out Access, Interior Entry
Primary Bedroom Level Second
Dining Room Flooring - Wall to Wall Carpet
Kitchen Flooring - Stone/Ceramic Tile, Countertops - Stone/Granite/Solid
Interior
Interior Features Ceiling Fan(s), Sun Room, Office, Play Room
Heating Central, Baseboard, Natural Gas
Cooling Central Air
Flooring Flooring - Stone/Ceramic Tile
Fireplaces Type Living Room
Appliance Gas Water Heater, Tank Water Heater, Utility Connections for Gas Range, Utility Connections for Electric Dryer
Laundry In Basement
Exterior
Exterior Feature Rain Gutters, Storage
Community Features Public Transportation, Shopping, Tennis Court(s), Park, Walk/Jog Trails, Highway Access, Public School
Utilities Available for Gas Range, for Electric Dryer
Roof Type Shingle
Total Parking Spaces 4
Garage No
Building
Lot Description Gentle Sloping
Foundation Concrete Perimeter
Sewer Private Sewer
Water Public
Architectural Style Cape
Read Less
Bought with Robin W. Simon • United Realty Express
GET MORE INFORMATION





