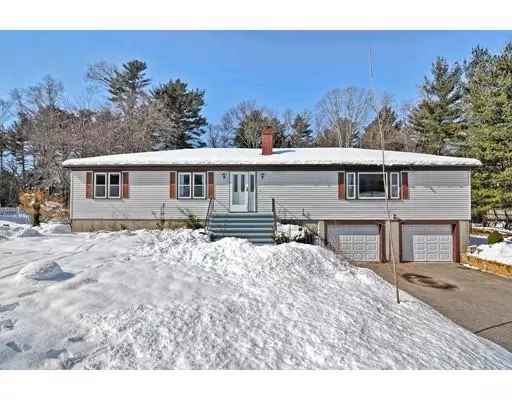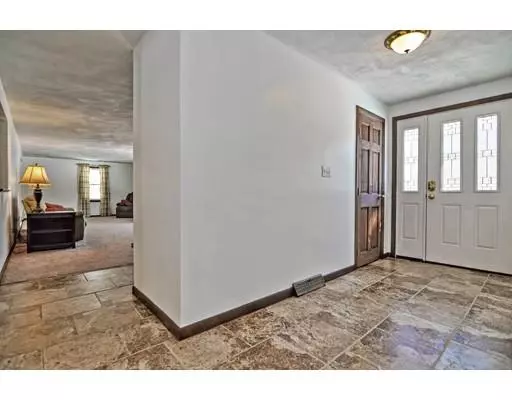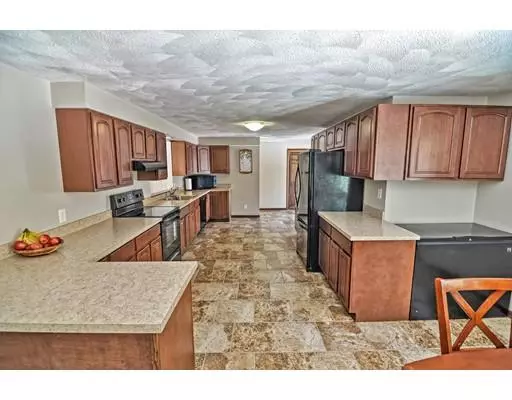For more information regarding the value of a property, please contact us for a free consultation.
575 Ware Mansfield, MA 02048
Want to know what your home might be worth? Contact us for a FREE valuation!

Our team is ready to help you sell your home for the highest possible price ASAP
Key Details
Sold Price $404,000
Property Type Single Family Home
Sub Type Single Family Residence
Listing Status Sold
Purchase Type For Sale
Square Footage 1,980 sqft
Price per Sqft $204
MLS Listing ID 72461882
Sold Date 06/25/19
Style Ranch
Bedrooms 3
Full Baths 1
HOA Y/N false
Year Built 1980
Annual Tax Amount $4,957
Tax Year 2018
Lot Size 0.690 Acres
Acres 0.69
Property Sub-Type Single Family Residence
Property Description
Expansive 60 foot, 3 bedroom Ranch with an EXTRA room to use as you wish:office/ gym,plus a 2 car garage. Great home for entertaining, everything on one level.. Open concept kitchen and dining area with new cabinets,counter tops,ceramic flooring and appliances.Separate pantry and laundry area off kitchen. Beautiful wood stove insert in living room to keep you warm and cozy in the winter months. 3 bedrooms with wall to wall carpet AND an extra room that could easily be an office/hobby room/gym.. Full bath with ceramic tile floor, new vanity and deep soaking tub.Unfinished basement with 2nd fireplace(condition unknown, as is) and an uninstalled wood stove that will stay.Large trex deck to your FENCED back yard with shed. Irrigation system,Central Air, Septic (2010) 1st showings at Open House Sat & Sun 11-1pm OFFERS DUE BY 2PM MONDAY MARCH 11th
Location
State MA
County Bristol
Zoning R1
Direction East St OR Branch to Ware St.
Rooms
Family Room Wood / Coal / Pellet Stove, Flooring - Wall to Wall Carpet
Basement Full, Garage Access, Unfinished
Primary Bedroom Level First
Dining Room Flooring - Stone/Ceramic Tile, Open Floorplan
Kitchen Flooring - Stone/Ceramic Tile, Dining Area, Countertops - Upgraded, Remodeled, Peninsula
Interior
Interior Features Play Room
Heating Forced Air, Oil
Cooling Central Air
Flooring Tile, Carpet, Flooring - Wall to Wall Carpet
Fireplaces Number 2
Fireplaces Type Family Room
Appliance Range, Dishwasher, Refrigerator, Electric Water Heater, Utility Connections for Electric Range, Utility Connections for Electric Dryer
Laundry First Floor, Washer Hookup
Exterior
Exterior Feature Storage
Garage Spaces 2.0
Community Features Shopping, Pool, Laundromat, Bike Path, House of Worship, Private School, Public School, T-Station
Utilities Available for Electric Range, for Electric Dryer, Washer Hookup
Roof Type Shingle
Total Parking Spaces 4
Garage Yes
Building
Foundation Concrete Perimeter
Sewer Inspection Required for Sale
Water Public
Architectural Style Ranch
Schools
Elementary Schools Robinson/Jj
Middle Schools Qualters
High Schools Mhs
Read Less
Bought with Kathleen Todesco • Gerry Abbott REALTORS®
GET MORE INFORMATION





