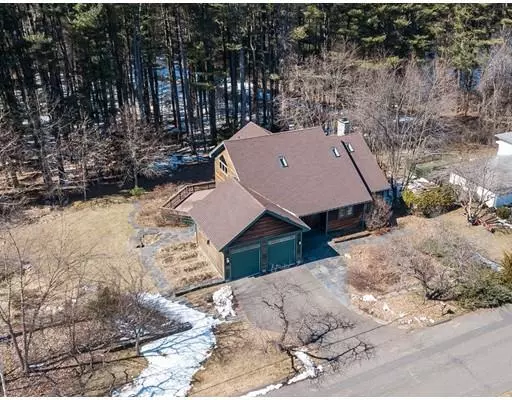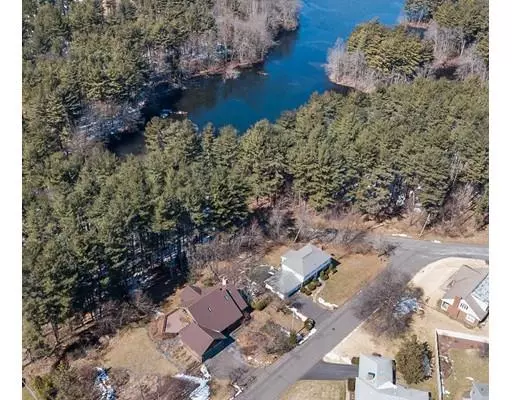For more information regarding the value of a property, please contact us for a free consultation.
75 Richard Eger Drive Holyoke, MA 01040
Want to know what your home might be worth? Contact us for a FREE valuation!

Our team is ready to help you sell your home for the highest possible price ASAP
Key Details
Sold Price $415,000
Property Type Single Family Home
Sub Type Single Family Residence
Listing Status Sold
Purchase Type For Sale
Square Footage 2,738 sqft
Price per Sqft $151
MLS Listing ID 72462996
Sold Date 05/29/19
Style Contemporary
Bedrooms 4
Full Baths 3
HOA Y/N false
Year Built 1998
Annual Tax Amount $9,346
Tax Year 2019
Lot Size 0.520 Acres
Acres 0.52
Property Sub-Type Single Family Residence
Property Description
CUSTOM BUILT GEM ! Beautifully sited on a double lot with winter views of Ashley Reservoir and steps away from access to 4 miles of walking/jogging trails. Rare opportunity to own this architect designed one owner home. Wonderful open floor plan living with vaulted ceilings, hw floors all cascaded in natural light and views of nature. Thoughtfully designed gourmet kitchen with cherry cabinets, solid surface counters is open to the dining room, family room and living rooms. Soaring fireplace. First floor with handicapped features including all lever handles & no sills, two bedrooms (one is an ideal home office) and full bath. First floor laundry/mudroom. Second floor with vaulted balcony area with gallery walls. Master bedrm retreat with bath, walk-in closet and private screened porch with balcony. Guest bedroom is en-suite. Beautifully developed grounds with native plants and ponds. Expansive deck. Daylight walk-out basement could be developed into additional living space.
Location
State MA
County Hampden
Zoning R-1A
Direction Easy access. Rt 91 Ingleside exit. Go straight through traffic signal up the hill - last left.
Rooms
Family Room Closet/Cabinets - Custom Built, Flooring - Hardwood, Open Floorplan, Recessed Lighting
Basement Full, Walk-Out Access, Interior Entry, Concrete
Primary Bedroom Level Second
Dining Room Flooring - Hardwood, Balcony / Deck, Exterior Access, Open Floorplan, Recessed Lighting, Slider
Kitchen Flooring - Hardwood, Window(s) - Bay/Bow/Box, Countertops - Stone/Granite/Solid, Open Floorplan, Recessed Lighting, Peninsula
Interior
Interior Features Closet, Entry Hall, Central Vacuum
Heating Forced Air, Natural Gas
Cooling Central Air
Flooring Tile, Carpet, Hardwood, Flooring - Stone/Ceramic Tile
Fireplaces Number 1
Fireplaces Type Living Room
Appliance Range, Dishwasher, Disposal, Refrigerator, Washer, Dryer, Gas Water Heater, Tank Water Heater, Utility Connections for Electric Range, Utility Connections for Electric Oven, Utility Connections for Gas Dryer
Laundry Closet/Cabinets - Custom Built, Flooring - Stone/Ceramic Tile, Main Level, First Floor, Washer Hookup
Exterior
Exterior Feature Professional Landscaping
Garage Spaces 2.0
Community Features Shopping, Walk/Jog Trails, Golf, Conservation Area, Highway Access, Public School
Utilities Available for Electric Range, for Electric Oven, for Gas Dryer, Washer Hookup
View Y/N Yes
View Scenic View(s)
Roof Type Shingle
Total Parking Spaces 6
Garage Yes
Building
Foundation Concrete Perimeter
Sewer Public Sewer
Water Public
Architectural Style Contemporary
Others
Senior Community false
Acceptable Financing Contract
Listing Terms Contract
Read Less
Bought with Kathy Hurley • Keller Williams Realty
GET MORE INFORMATION





