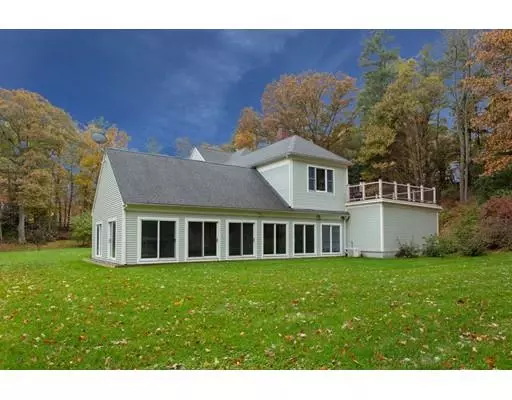For more information regarding the value of a property, please contact us for a free consultation.
3 Millstone Lane Lincoln, MA 01773
Want to know what your home might be worth? Contact us for a FREE valuation!

Our team is ready to help you sell your home for the highest possible price ASAP
Key Details
Sold Price $1,800,000
Property Type Single Family Home
Sub Type Single Family Residence
Listing Status Sold
Purchase Type For Sale
Square Footage 5,448 sqft
Price per Sqft $330
MLS Listing ID 72469367
Sold Date 04/26/19
Style Colonial
Bedrooms 5
Full Baths 5
Half Baths 1
Year Built 1998
Annual Tax Amount $23,272
Tax Year 2019
Lot Size 2.100 Acres
Acres 2.1
Property Sub-Type Single Family Residence
Property Description
From the moment you pull into the private lane you will be transported to a place of tranquility and privacy. Enter the home and you may never want to leave! This expansive and well-maintained contemporary Colonial is nestled on 2-acres in a bucolic setting. The 5-bedroom, 5.5 bath home boasts 5,500sqft living space. The home theater, game room overlooking an attached 32x16 indoor swimming pool, 500sqft upper deck with year-round jacuzzi, 3-car garage, eat-in kitchen, 3 fireplaces, 2nd floor laundry and private au-pair/guest suite are just some of the features that make this home so special. A screened porch leads to the lower deck that looks out at a picturesque stone walled pastoral landscape with seemingly endless outdoor living space, conservation land and trails. Not to be forgotten are Lincoln's sought-after schools, quaint town center amenities and convenient commute to Boston and Cambridge. The perfect balance of nature and nurture, this is the one you've been waiting for!
Location
State MA
County Middlesex
Zoning R1
Direction Tower Road to Millstone Lane
Rooms
Family Room Flooring - Hardwood, Window(s) - Bay/Bow/Box, Recessed Lighting
Basement Full, Unfinished
Primary Bedroom Level Second
Dining Room Flooring - Hardwood, Recessed Lighting, Crown Molding
Kitchen Flooring - Hardwood, Dining Area, Pantry, Countertops - Stone/Granite/Solid, Kitchen Island, Recessed Lighting
Interior
Interior Features Closet, Lighting - Overhead, Ceiling - Cathedral, Lighting - Pendant, Dining Area, Recessed Lighting, Crown Molding, Mud Room, Foyer, Media Room, Play Room, Home Office
Heating Central
Cooling Central Air
Flooring Tile, Carpet, Hardwood, Flooring - Stone/Ceramic Tile, Flooring - Hardwood, Flooring - Wall to Wall Carpet
Fireplaces Number 3
Fireplaces Type Family Room, Living Room, Master Bedroom
Appliance Range, Dishwasher, Trash Compactor, Refrigerator, Washer, Dryer, Oil Water Heater, Tank Water Heater, Utility Connections for Electric Range, Utility Connections for Electric Oven, Utility Connections for Electric Dryer
Laundry Electric Dryer Hookup, Washer Hookup, Lighting - Overhead, Second Floor
Exterior
Exterior Feature Professional Landscaping, Sprinkler System
Garage Spaces 3.0
Pool Pool - Inground Heated
Community Features Walk/Jog Trails, Conservation Area, Public School
Utilities Available for Electric Range, for Electric Oven, for Electric Dryer, Washer Hookup
Roof Type Shingle
Total Parking Spaces 13
Garage Yes
Private Pool true
Building
Lot Description Wooded, Cleared
Foundation Concrete Perimeter
Sewer Private Sewer
Water Private
Architectural Style Colonial
Schools
Elementary Schools Lincoln
Middle Schools Lincoln
High Schools Lsrh
Read Less
Bought with Doug Carson • Coldwell Banker Residential Brokerage - Lincoln
GET MORE INFORMATION





