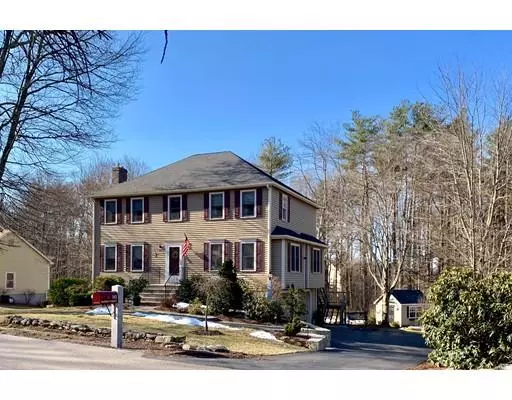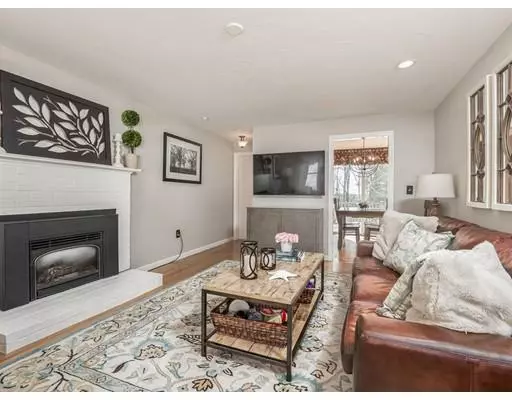For more information regarding the value of a property, please contact us for a free consultation.
242 Daniels Street Franklin, MA 02038
Want to know what your home might be worth? Contact us for a FREE valuation!

Our team is ready to help you sell your home for the highest possible price ASAP
Key Details
Sold Price $524,900
Property Type Single Family Home
Sub Type Single Family Residence
Listing Status Sold
Purchase Type For Sale
Square Footage 2,085 sqft
Price per Sqft $251
MLS Listing ID 72471314
Sold Date 06/25/19
Style Colonial
Bedrooms 4
Full Baths 2
Half Baths 1
Year Built 1992
Annual Tax Amount $6,582
Tax Year 2018
Lot Size 0.360 Acres
Acres 0.36
Property Sub-Type Single Family Residence
Property Description
Meticulously cared for colonial in the Keller/Sullivan School District. This four bedroom two and half bath is situated on a professionally manicured yard. First floor features hardwood floors throughout, granite countertops, under cabinet lighting, stainless steel appliances, and a gas fireplace in the family room. Extend your entertaining outdoors on the full length mahogany deck which features an electric 24x14 sun awning overlooking the beautiful back yard complete with a Reed's Ferry Shed. The second floor offers four spacious bedrooms, vaulted ceiling in the master bedroom, and granite countertops in the bathrooms. Enjoy additional living space in the finished basement with features of built-in cabinetry. Interior has been newly painted, new roof (2017) and new hot water tank (2019). Town sewer and natural gas. Showing start at open house Sunday March 31 1-2:30
Location
State MA
County Norfolk
Zoning r
Direction Lincoln to Daniels or Miller to Daniels
Rooms
Family Room Flooring - Hardwood
Basement Full
Primary Bedroom Level Second
Dining Room Flooring - Hardwood
Kitchen Flooring - Hardwood, Countertops - Stone/Granite/Solid, Deck - Exterior, Slider, Stainless Steel Appliances, Lighting - Overhead
Interior
Heating Baseboard
Cooling Central Air
Flooring Tile, Hardwood
Fireplaces Number 1
Fireplaces Type Family Room
Appliance Range, Dishwasher, Disposal, Microwave, Gas Water Heater, Utility Connections for Gas Range
Laundry First Floor
Exterior
Exterior Feature Storage
Garage Spaces 2.0
Community Features Public Transportation, Shopping, Park, Walk/Jog Trails, Medical Facility, Conservation Area, Public School
Utilities Available for Gas Range
Roof Type Shingle
Total Parking Spaces 5
Garage Yes
Building
Lot Description Wooded
Foundation Concrete Perimeter
Sewer Public Sewer
Water Public
Architectural Style Colonial
Read Less
Bought with Vesta Group • Vesta Real Estate Group, Inc.




