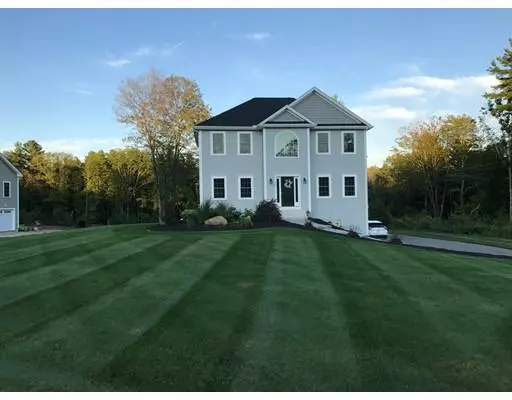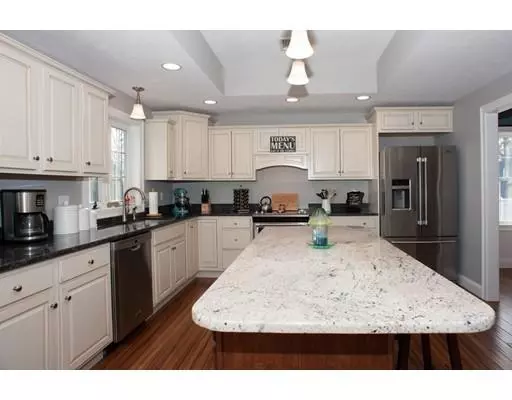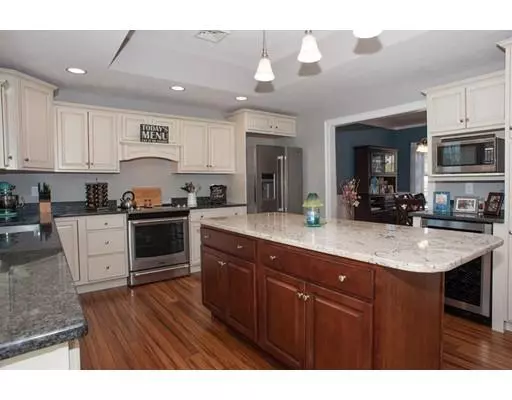For more information regarding the value of a property, please contact us for a free consultation.
32 Jennings Dr. Charlton, MA 01507
Want to know what your home might be worth? Contact us for a FREE valuation!

Our team is ready to help you sell your home for the highest possible price ASAP
Key Details
Sold Price $450,000
Property Type Single Family Home
Sub Type Single Family Residence
Listing Status Sold
Purchase Type For Sale
Square Footage 2,283 sqft
Price per Sqft $197
MLS Listing ID 72471848
Sold Date 05/10/19
Style Colonial
Bedrooms 3
Full Baths 2
Half Baths 1
HOA Y/N false
Year Built 2015
Annual Tax Amount $5,117
Tax Year 2018
Lot Size 1.030 Acres
Acres 1.03
Property Description
NO SHOWINGS until Sunday, 3/31. All OFFERS due by Wednesday by 12pm, April 3, 2019 Welcome home to this beautiful young 3 bedroom, 2.5 bath home with 2 car garage under located in a quiet family-oriented subdivision. Meticulously landscaped! This home features an open floor plan, hardwood & granite throughout. The kitchen has beautiful cabinets, granite island & stainless appliances. Enjoy relaxing in the family room which is full of all natural light. 9' ceilings. Work out of the home in the office located on the first floor. The wash and dryer are conveniently located on the second floor. Upstairs the master bedroom is located with 2 walk in closets and master suite with double granite vanity and tiled shower. Two other bedrooms and another full bath are also located on the second floor. Indoor and outdoor speakers already wired throughout the first floor and central vac is available as well. Fast closing is possible. Easy highway and Mass. Pike access. Schedule your showing today!!
Location
State MA
County Worcester
Zoning A
Direction GPS
Rooms
Family Room Cathedral Ceiling(s), Flooring - Hardwood
Primary Bedroom Level Second
Dining Room Flooring - Hardwood, Chair Rail, Crown Molding
Kitchen Flooring - Hardwood, Countertops - Stone/Granite/Solid, Kitchen Island, Cabinets - Upgraded, Recessed Lighting, Wine Chiller
Interior
Interior Features Wired for Sound
Heating Forced Air, Propane
Cooling Central Air
Flooring Tile, Hardwood
Fireplaces Number 1
Appliance Range, Dishwasher, Microwave, Refrigerator, Washer, Dryer, Propane Water Heater, Plumbed For Ice Maker, Utility Connections for Electric Oven, Utility Connections for Electric Dryer
Laundry Second Floor, Washer Hookup
Exterior
Exterior Feature Rain Gutters, Professional Landscaping, Sprinkler System
Garage Spaces 2.0
Community Features Shopping, Park, Walk/Jog Trails, Golf, Medical Facility, Laundromat, Highway Access, House of Worship, Marina, Public School
Utilities Available for Electric Oven, for Electric Dryer, Washer Hookup, Icemaker Connection
Roof Type Shingle
Total Parking Spaces 8
Garage Yes
Building
Foundation Concrete Perimeter
Sewer Private Sewer
Water Private
Schools
Elementary Schools Charlton
Middle Schools Charlton
High Schools Shepard Hill
Others
Acceptable Financing Contract
Listing Terms Contract
Read Less
Bought with Jill Bailey • Redfin Corp.
GET MORE INFORMATION





