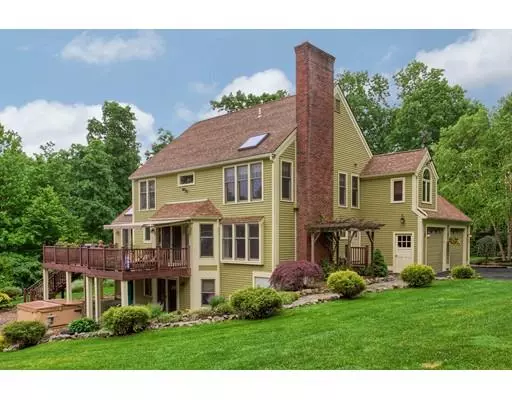For more information regarding the value of a property, please contact us for a free consultation.
118 Kendall Hill Rd Sterling, MA 01564
Want to know what your home might be worth? Contact us for a FREE valuation!

Our team is ready to help you sell your home for the highest possible price ASAP
Key Details
Sold Price $630,000
Property Type Single Family Home
Sub Type Single Family Residence
Listing Status Sold
Purchase Type For Sale
Square Footage 4,000 sqft
Price per Sqft $157
MLS Listing ID 72475471
Sold Date 05/30/19
Style Contemporary
Bedrooms 4
Full Baths 2
Half Baths 1
Year Built 1988
Annual Tax Amount $8,105
Tax Year 2019
Lot Size 1.660 Acres
Acres 1.66
Property Description
An amazing offering! Impeccably maintained Contemporary set back from the road and beautifully landscaped. This 4 bedroom home is warm and inviting. 2 story marble foyer welcomes you into this one of a kind house. At the heart of the home is a tastefully remodeled kitchen with breakfast bar, granite countertops and stainless steel appliances. Relax by a fire in the adjoining family room. The main level also has a formal dining room, living room, bathroom, laundry, and a private home office that could be used as a main floor bedroom. 4 bedrooms and 2 baths upstairs includes the master suite with a hot tub. Finished basement with large family room. The backyard is spectacular with a composite full length deck, patio area, a waterfall and koi pond, gazebo, sprinkler system and more. 2 car attached garage plus a detached, finished garage with shed which has electricity and heat. This property has been beautifully maintained and updated and is move in ready.
Location
State MA
County Worcester
Zoning RRF
Direction From the center of town take Maple St. to Kendall Hill
Rooms
Family Room Ceiling Fan(s), Flooring - Hardwood
Basement Full, Partially Finished, Walk-Out Access
Primary Bedroom Level Second
Dining Room Skylight, Cathedral Ceiling(s), Flooring - Hardwood
Kitchen Flooring - Hardwood, Countertops - Stone/Granite/Solid, French Doors, Breakfast Bar / Nook, Deck - Exterior, Exterior Access, Open Floorplan
Interior
Interior Features Cathedral Ceiling(s), Ceiling Fan(s), Closet, Entrance Foyer, Home Office, Bonus Room, Central Vacuum, Sauna/Steam/Hot Tub
Heating Baseboard, Oil
Cooling None, Whole House Fan
Flooring Tile, Vinyl, Carpet, Bamboo, Hardwood, Flooring - Marble, Flooring - Hardwood
Fireplaces Number 2
Fireplaces Type Family Room, Master Bedroom
Appliance Range, Dishwasher, Microwave, Refrigerator, Oil Water Heater, Utility Connections for Electric Dryer
Laundry First Floor, Washer Hookup
Exterior
Exterior Feature Rain Gutters, Storage, Professional Landscaping, Sprinkler System, Decorative Lighting
Garage Spaces 3.0
Community Features Park, Walk/Jog Trails, Highway Access, Public School
Utilities Available for Electric Dryer, Washer Hookup
Waterfront false
Roof Type Shingle
Total Parking Spaces 8
Garage Yes
Building
Lot Description Level
Foundation Concrete Perimeter
Sewer Private Sewer
Water Public
Schools
Elementary Schools Houghton
Middle Schools Chocksett
High Schools Wachusett
Others
Senior Community false
Read Less
Bought with Lynn Walsh • TouchStone Partners, LLC
GET MORE INFORMATION





