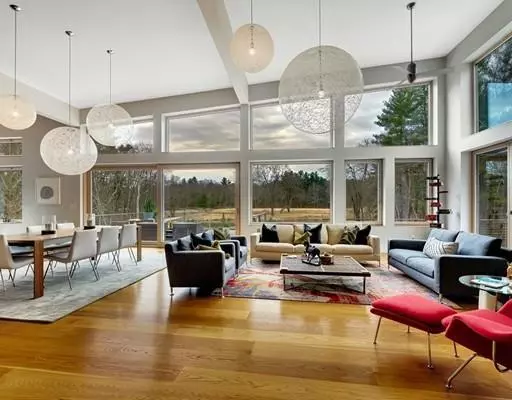For more information regarding the value of a property, please contact us for a free consultation.
16 Old Sudbury Road Lincoln, MA 01773
Want to know what your home might be worth? Contact us for a FREE valuation!

Our team is ready to help you sell your home for the highest possible price ASAP
Key Details
Sold Price $3,000,000
Property Type Single Family Home
Sub Type Single Family Residence
Listing Status Sold
Purchase Type For Sale
Square Footage 4,218 sqft
Price per Sqft $711
MLS Listing ID 72475880
Sold Date 10/31/19
Style Contemporary
Bedrooms 4
Full Baths 2
Half Baths 1
HOA Y/N false
Year Built 2014
Annual Tax Amount $34,576
Tax Year 2019
Lot Size 10.000 Acres
Acres 10.0
Property Sub-Type Single Family Residence
Property Description
This is a cutting-edge, 4-bedroom modern home set on 10 pastoral acres with meadows, mini orchard, pond, professional greenhouse and newly built two-story equestrian barn.The main house is up-to-the minute contemporary, airy and beautifully composed.From the wide and welcoming entry hall, your eye sweeps out to the great room that stretches across the back of the house, offering dining, relaxing, and entertaining areas. Adjacent rooms provide informal and flexible living spaces. Warmed with cypress, shiplapped accent walls, a cut-stone fireplace, and glowing hardwood flooring, the architectural design is dramatic in feeling and exacting in its detail. And ever-present are the glorious views of the property's magnificent landscape. Awaiting the end of the winding path past the pond is the horse barn with 6-8 stalls. This finely crafted structure with ample light, water, & 1/2 bath, 15 miles from Boston is ready for your thoroughbreds or reimagined as a guest house or rec room.
Location
State MA
County Middlesex
Zoning R1
Direction Rt. 117 to Old Sudbury (or GPS)
Rooms
Basement Full, Walk-Out Access, Radon Remediation System
Primary Bedroom Level First
Interior
Interior Features Exercise Room, Sauna/Steam/Hot Tub, High Speed Internet
Heating Forced Air, Heat Pump, Electric, Active Solar
Cooling Central Air, Heat Pump
Flooring Wood, Tile, Hardwood
Fireplaces Number 1
Appliance Oven, Dishwasher, Microwave, Countertop Range, Refrigerator, Freezer, Electric Water Heater, Utility Connections for Electric Oven, Utility Connections for Electric Dryer
Laundry First Floor, Washer Hookup
Exterior
Exterior Feature Professional Landscaping, Fruit Trees, Garden, Horses Permitted
Garage Spaces 6.0
Fence Fenced
Community Features Public Transportation, Shopping, Walk/Jog Trails, Stable(s), Golf, Medical Facility, Conservation Area, Highway Access, House of Worship, Private School, Public School, T-Station
Utilities Available for Electric Oven, for Electric Dryer, Washer Hookup, Generator Connection
Waterfront Description Waterfront, Pond
View Y/N Yes
View Scenic View(s)
Roof Type Metal
Total Parking Spaces 12
Garage Yes
Building
Foundation Concrete Perimeter
Sewer Private Sewer
Water Public, Private
Architectural Style Contemporary
Others
Senior Community false
Read Less
Bought with The Janovitz-Tse Team • Compass
GET MORE INFORMATION





