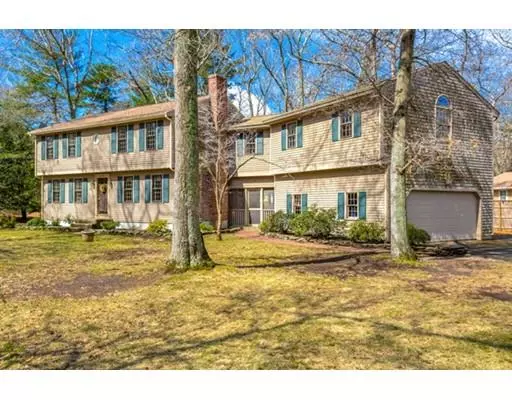For more information regarding the value of a property, please contact us for a free consultation.
40 Lantern Ln Mansfield, MA 02048
Want to know what your home might be worth? Contact us for a FREE valuation!

Our team is ready to help you sell your home for the highest possible price ASAP
Key Details
Sold Price $514,000
Property Type Single Family Home
Sub Type Single Family Residence
Listing Status Sold
Purchase Type For Sale
Square Footage 2,557 sqft
Price per Sqft $201
Subdivision Village Estates
MLS Listing ID 72476752
Sold Date 06/26/19
Style Colonial, Garrison
Bedrooms 4
Full Baths 2
Half Baths 1
HOA Y/N false
Year Built 1974
Annual Tax Amount $7,384
Tax Year 2019
Lot Size 0.470 Acres
Acres 0.47
Property Sub-Type Single Family Residence
Property Description
Spacious and well maintained Garrison Colonial in desirable “Village Estates” subdivision; the home is set picturesquely on a corner lot. Tastefully remodeled kitchen offers plenty of workspace and storage for the cook; along with cherry cabinets, breakfast peninsula with sink, tiled backsplash, tile flooring, granite counters, cooktop and separate oven. Kitchen opens to cozy family rm with floor-to-ceiling brick fireplace & hardwoods. Celebrate special occasions in the Dining Room with bow window and Living Room with built-in bookcases; both with hardwoods. 2nd Level is expansive; there are 4 bedrooms, office/study space and full bath; freshly painted and new carpeting. Accessible from the den, the bonus room/home office over the garage has a private staircase to yard; good for a home business. This space has French doors, a full bath & storage; potential to create a master suite. The lower level has a playroom and utility space. Screened Porch; enjoy morning coffee & summer meals.
Location
State MA
County Bristol
Area West Mansfield
Zoning Res 1
Direction From Rt 140, Spring St, Elm St, Left on Coach, Left on Lantern
Rooms
Family Room Beamed Ceilings, Closet, Flooring - Hardwood, Exterior Access
Basement Full, Finished, Bulkhead, Concrete
Primary Bedroom Level Second
Dining Room Flooring - Hardwood, Window(s) - Bay/Bow/Box
Kitchen Flooring - Stone/Ceramic Tile, Countertops - Stone/Granite/Solid, Cabinets - Upgraded, Recessed Lighting, Remodeled, Peninsula
Interior
Interior Features Cathedral Ceiling(s), Ceiling Fan(s), Cable Hookup, Closet, Closet/Cabinets - Custom Built, Recessed Lighting, Bonus Room, Play Room, Den
Heating Baseboard, Oil
Cooling Window Unit(s)
Flooring Wood, Tile, Vinyl, Carpet, Flooring - Wall to Wall Carpet, Flooring - Vinyl
Fireplaces Number 1
Fireplaces Type Family Room
Appliance Oven, Dishwasher, Microwave, Countertop Range, Refrigerator, Oil Water Heater, Tank Water Heaterless, Water Heater(Separate Booster), Plumbed For Ice Maker, Utility Connections for Electric Range, Utility Connections for Electric Oven, Utility Connections for Electric Dryer
Laundry In Basement, Washer Hookup
Exterior
Exterior Feature Rain Gutters, Storage, Professional Landscaping
Garage Spaces 2.0
Community Features Public Transportation, Shopping, Tennis Court(s), Park, Walk/Jog Trails, Stable(s), Medical Facility, Bike Path, Conservation Area, Highway Access, House of Worship, Private School, Public School, T-Station, Sidewalks
Utilities Available for Electric Range, for Electric Oven, for Electric Dryer, Washer Hookup, Icemaker Connection
Roof Type Shingle
Total Parking Spaces 4
Garage Yes
Building
Lot Description Corner Lot, Wooded, Level
Foundation Concrete Perimeter
Sewer Private Sewer
Water Public
Architectural Style Colonial, Garrison
Schools
Elementary Schools Robinson/J&J
Middle Schools Qualters Ms
High Schools Mansfield Hs
Others
Senior Community false
Acceptable Financing Contract
Listing Terms Contract
Read Less
Bought with Kenneth Olson • Better Living Real Estate, LLC
GET MORE INFORMATION





