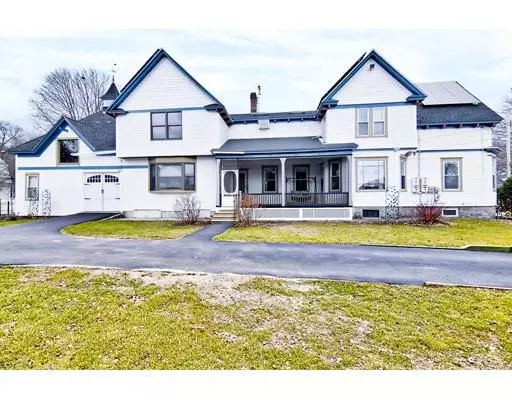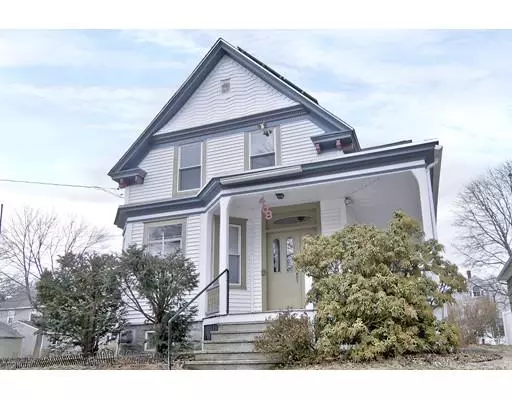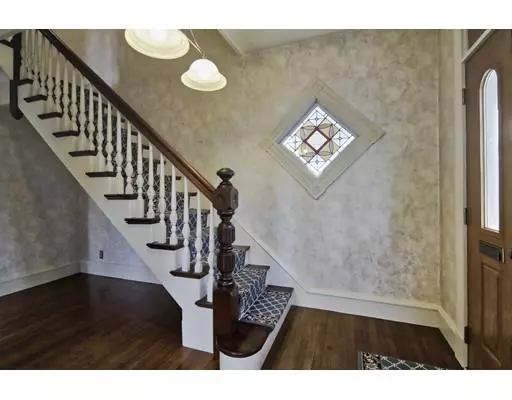For more information regarding the value of a property, please contact us for a free consultation.
408 Pine St Lowell, MA 01851
Want to know what your home might be worth? Contact us for a FREE valuation!

Our team is ready to help you sell your home for the highest possible price ASAP
Key Details
Sold Price $474,900
Property Type Single Family Home
Sub Type Single Family Residence
Listing Status Sold
Purchase Type For Sale
Square Footage 3,919 sqft
Price per Sqft $121
Subdivision Upper Highlands/Tyler Park Historic District
MLS Listing ID 72479349
Sold Date 05/22/19
Style Colonial
Bedrooms 6
Full Baths 3
Year Built 1892
Annual Tax Amount $6,427
Tax Year 2019
Lot Size 0.440 Acres
Acres 0.44
Property Description
Fabulous expansive Colonial in the Upper Highland area is a must see. This lovely family home and a spacious lot are one of the largest in Lowell! Newer gourmet Eat in Kitchen with custom cabinets & Silestone counters opens to the Dining room with built-in hutches and stained glass windows. Oversized Living room and Dining area are great for family gatherings and entertainment. Good size bedrooms with walk-in closets, Master bedroom suite with closets. Family room with Bay window and built-ins, Bright Sitting room with skylights to spend time together or relax. Game room off the garage, workshop, ample storage throughout. Newer roof, solar panels completely paid by the owners. Farmer’s porch overlooks gorgeous flat lot. Vast amount of green on the 0.44 acres lot, beautiful trees and garden have been lovingly cared for by the owners for over 37 years. Garage, 3-Car carport & additional parking. Close to major highways and Lowell amenities. A great place to call HOME!
Location
State MA
County Middlesex
Area Highlands
Zoning S1002
Direction Westford St to Pine St
Rooms
Family Room Ceiling Fan(s), Closet, Closet/Cabinets - Custom Built, Flooring - Wall to Wall Carpet, Window(s) - Bay/Bow/Box
Basement Full, Crawl Space, Interior Entry, Sump Pump, Dirt Floor, Unfinished
Primary Bedroom Level Second
Dining Room Closet/Cabinets - Custom Built, Flooring - Hardwood, Window(s) - Stained Glass
Kitchen Ceiling Fan(s), Flooring - Hardwood, Dining Area, Balcony / Deck, Pantry, Countertops - Stone/Granite/Solid, Breakfast Bar / Nook, Cabinets - Upgraded, Open Floorplan, Remodeled, Stainless Steel Appliances, Gas Stove, Lighting - Overhead
Interior
Interior Features Closet, Ceiling Fan(s), Ceiling - Cathedral, Ceiling - Beamed, Closet - Walk-in, Wet bar, Lighting - Pendant, Lighting - Overhead, Closet/Cabinets - Custom Built, Bedroom, Sitting Room, Game Room, Foyer, Mud Room, Internet Available - Broadband
Heating Electric Baseboard, Steam, Natural Gas
Cooling Wall Unit(s)
Flooring Tile, Carpet, Hardwood, Flooring - Wall to Wall Carpet, Flooring - Hardwood
Appliance Range, Oven, Dishwasher, Disposal, Refrigerator, Washer, Dryer, Water Treatment, Water Softener, Instant Hot Water, Gas Water Heater, Plumbed For Ice Maker, Utility Connections for Gas Range, Utility Connections for Gas Oven, Utility Connections for Electric Oven, Utility Connections for Gas Dryer
Laundry Gas Dryer Hookup, Washer Hookup, First Floor
Exterior
Exterior Feature Balcony / Deck, Rain Gutters, Storage, Sprinkler System, Fruit Trees, Garden
Garage Spaces 1.0
Community Features Public Transportation, Shopping, Park, Golf, Medical Facility, Highway Access, House of Worship, Private School, Public School, T-Station, University, Sidewalks
Utilities Available for Gas Range, for Gas Oven, for Electric Oven, for Gas Dryer, Washer Hookup, Icemaker Connection
Waterfront false
Roof Type Shingle
Total Parking Spaces 7
Garage Yes
Building
Foundation Concrete Perimeter, Stone, Granite, Irregular
Sewer Public Sewer
Water Public
Schools
Elementary Schools Morey School
High Schools Lowell High
Others
Senior Community false
Read Less
Bought with Jennifer Moran • Cameron Prestige, LLC
GET MORE INFORMATION





