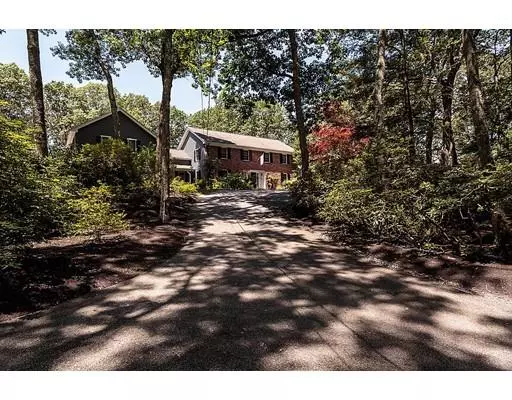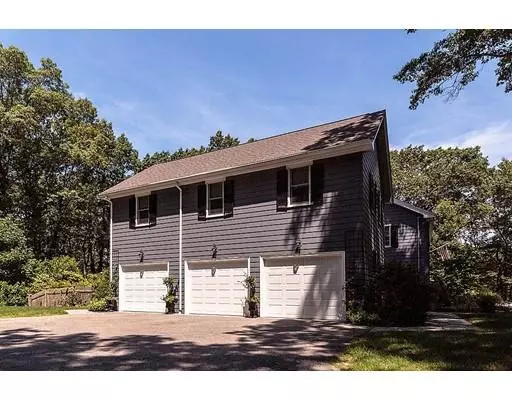For more information regarding the value of a property, please contact us for a free consultation.
7 Deer Run Road Lincoln, MA 01773
Want to know what your home might be worth? Contact us for a FREE valuation!

Our team is ready to help you sell your home for the highest possible price ASAP
Key Details
Sold Price $2,200,000
Property Type Single Family Home
Sub Type Single Family Residence
Listing Status Sold
Purchase Type For Sale
Square Footage 5,243 sqft
Price per Sqft $419
MLS Listing ID 72479779
Sold Date 06/21/19
Style Colonial
Bedrooms 4
Full Baths 4
Half Baths 2
Year Built 1965
Annual Tax Amount $19,515
Tax Year 2019
Lot Size 1.880 Acres
Acres 1.88
Property Sub-Type Single Family Residence
Property Description
Beautifully sited in a bucolic setting on a quiet street, this expansive, feature rich, and well maintained home is ready to move in for the summer! The open concept first floor includes the gourmet kitchen (2014), fireplaced family room, dining area, and sun room that overlooks the pool and outdoor cooking area. The formal living room, dining room, and library/music room completes the first floor. The second level boasts 4 bedrooms which includes the large master bedroom suite with customized walk-in closets. Quality workmanship abounds on the lower level comprised of a home office with beautiful wood work, the second family room, a fitness center, and laundry room. You will love the quaint town center of Lincoln, the sought-after school system, and the convenient commute to Boston/Cambridge. The perfect home to create a lifetime of family memories.
Location
State MA
County Middlesex
Zoning R1
Direction Sandy Pond to Goose Pond to Deer Run
Rooms
Family Room Cathedral Ceiling(s), Flooring - Hardwood, Wet Bar, Cable Hookup, High Speed Internet Hookup, Open Floorplan, Lighting - Overhead
Basement Full, Finished, Interior Entry, Sump Pump
Primary Bedroom Level Second
Dining Room Flooring - Hardwood, Window(s) - Picture, French Doors, Lighting - Overhead
Kitchen Closet/Cabinets - Custom Built, Flooring - Stone/Ceramic Tile, Window(s) - Bay/Bow/Box, Pantry, Countertops - Stone/Granite/Solid, Breakfast Bar / Nook, Cabinets - Upgraded, Exterior Access, Open Floorplan, Stainless Steel Appliances, Gas Stove, Lighting - Overhead
Interior
Interior Features Open Floorplan, Recessed Lighting, Lighting - Overhead, Bathroom - Half, Ceiling - Cathedral, Dining Area, Countertops - Stone/Granite/Solid, Wet bar, Cable Hookup, High Speed Internet Hookup, Open Floor Plan, Slider, Bathroom - Tiled With Shower Stall, Office, Exercise Room, Study, Game Room, Great Room, Play Room, Wet Bar, Wired for Sound, Internet Available - Broadband
Heating Central, Forced Air, Natural Gas
Cooling Central Air
Flooring Wood, Tile, Hardwood, Flooring - Stone/Ceramic Tile, Flooring - Hardwood
Fireplaces Number 3
Fireplaces Type Family Room, Living Room
Appliance Range, Oven, Dishwasher, Disposal, Trash Compactor, Microwave, Indoor Grill, Refrigerator, Freezer, Washer, Dryer, Second Dishwasher, Stainless Steel Appliance(s), Wine Cooler, Gas Water Heater, Tank Water Heater, Plumbed For Ice Maker, Utility Connections for Gas Range, Utility Connections for Electric Oven, Utility Connections for Electric Dryer
Laundry Closet/Cabinets - Custom Built, Flooring - Stone/Ceramic Tile, Electric Dryer Hookup, Washer Hookup, Lighting - Overhead, In Basement
Exterior
Exterior Feature Rain Gutters, Storage, Professional Landscaping, Sprinkler System
Garage Spaces 3.0
Fence Fenced
Pool In Ground, Pool - Inground Heated
Community Features Shopping, Pool, Tennis Court(s), Park, Walk/Jog Trails, Stable(s), Golf, Medical Facility, Bike Path, Conservation Area, Highway Access, House of Worship, Private School, Public School, T-Station, University
Utilities Available for Gas Range, for Electric Oven, for Electric Dryer, Washer Hookup, Icemaker Connection, Generator Connection
Waterfront Description Beach Front, Lake/Pond, 1/2 to 1 Mile To Beach, Beach Ownership(Public)
Roof Type Shingle
Total Parking Spaces 13
Garage Yes
Private Pool true
Building
Lot Description Cul-De-Sac, Wooded
Foundation Concrete Perimeter
Sewer Private Sewer
Water Public
Architectural Style Colonial
Schools
Elementary Schools Lincoln
Middle Schools Lincoln
High Schools Lincoln-Sudbury
Read Less
Bought with Elizabeth Darby • Berkshire Hathaway HomeServices Commonwealth Real Estate
GET MORE INFORMATION





