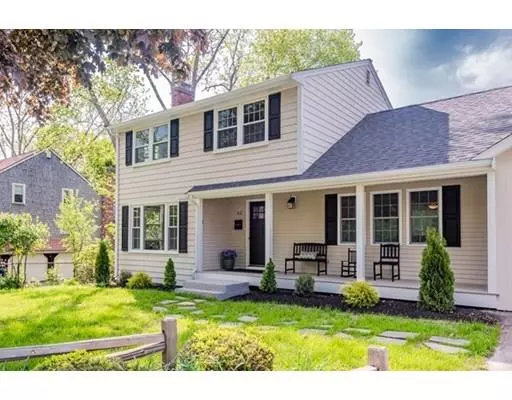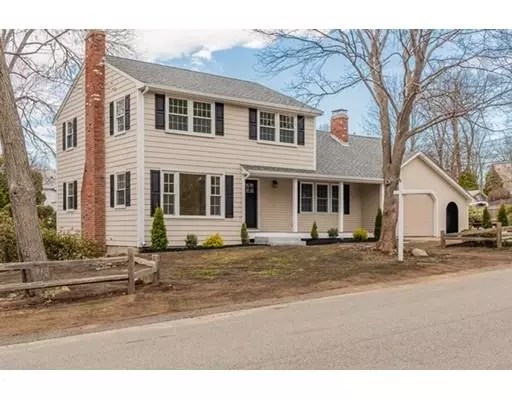For more information regarding the value of a property, please contact us for a free consultation.
62 Home Park Rd Braintree, MA 02184
Want to know what your home might be worth? Contact us for a FREE valuation!

Our team is ready to help you sell your home for the highest possible price ASAP
Key Details
Sold Price $709,900
Property Type Single Family Home
Sub Type Single Family Residence
Listing Status Sold
Purchase Type For Sale
Square Footage 2,381 sqft
Price per Sqft $298
MLS Listing ID 72481325
Sold Date 07/16/19
Style Colonial
Bedrooms 3
Full Baths 2
HOA Y/N false
Year Built 1969
Annual Tax Amount $5,285
Tax Year 2019
Lot Size 7,405 Sqft
Acres 0.17
Property Description
Wonderfully remodeled Colonial on a side street in the prestigious Hawthorn Road area! Conveniences of today w/ lots of charm and character. Enter from the cozy Farmer's Porch to the welcoming Foyer, sunken fireplaced Living Room, formal Dining Room w/ hutch, new stainless & quartz grey cabinet Kitchen with charming Breakfast Nook, a fireplaced Family Room with built-ins, remodeled Bath, convenient first-floor Laundry, 3-season Porch to enjoy the warm weather, and direct garage access. 3 good-sized Bedrooms up, with good closet space (Master has a walk-in), new ceramic tile Bath, and access to a spacious Attic for storage. Finished Play Room or Man Cave with the 3rd fireplace, newer Weil-McLain gas boiler, updated electrical + plumbing, and plenty of basement storage. New roof, and fresh paint inside/out. Off-street parking, shed for yard stuff, even a firewood storage bin. Corner lot close to Routes 3, 93 and 128, minutes to T/commuter rail. Priced to sell, so don't delay!
Location
State MA
County Norfolk
Zoning B
Direction Hawthorn Road to Home Park, corner of Longwood. Top area, minutes to highways!
Rooms
Family Room Closet/Cabinets - Custom Built, Flooring - Hardwood, Open Floorplan
Basement Full, Finished, Interior Entry, Bulkhead, Concrete
Primary Bedroom Level Second
Dining Room Closet/Cabinets - Custom Built, Flooring - Hardwood, Chair Rail, Open Floorplan
Kitchen Flooring - Hardwood, Countertops - Stone/Granite/Solid, Breakfast Bar / Nook, Recessed Lighting
Interior
Interior Features Recessed Lighting, Play Room
Heating Baseboard, Natural Gas, Fireplace(s)
Cooling None
Flooring Tile, Vinyl, Hardwood, Flooring - Vinyl
Fireplaces Number 3
Fireplaces Type Family Room, Living Room
Appliance Range, Dishwasher, Disposal, Microwave, Gas Water Heater, Utility Connections for Gas Range, Utility Connections for Gas Oven, Utility Connections for Gas Dryer
Laundry Flooring - Stone/Ceramic Tile, Electric Dryer Hookup, Washer Hookup, First Floor
Exterior
Exterior Feature Rain Gutters, Storage
Garage Spaces 1.0
Community Features Public Transportation, Shopping, Tennis Court(s), Park, Walk/Jog Trails, Golf, Laundromat, Bike Path, Conservation Area, Highway Access, House of Worship, Marina, Private School, Public School, T-Station
Utilities Available for Gas Range, for Gas Oven, for Gas Dryer, Washer Hookup
Roof Type Shingle
Total Parking Spaces 2
Garage Yes
Building
Foundation Concrete Perimeter
Sewer Public Sewer
Water Public
Schools
Elementary Schools Flaherty
Middle Schools East Ms
High Schools Braintree Hs
Others
Senior Community false
Read Less
Bought with Derrick Knight • eXp Realty
GET MORE INFORMATION





