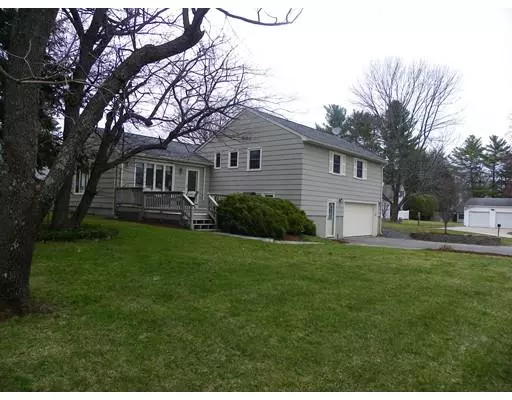For more information regarding the value of a property, please contact us for a free consultation.
7 Rugby Road Nashua, NH 03063
Want to know what your home might be worth? Contact us for a FREE valuation!

Our team is ready to help you sell your home for the highest possible price ASAP
Key Details
Sold Price $379,900
Property Type Single Family Home
Sub Type Single Family Residence
Listing Status Sold
Purchase Type For Sale
Square Footage 2,312 sqft
Price per Sqft $164
MLS Listing ID 72485011
Sold Date 05/31/19
Style Contemporary
Bedrooms 3
Full Baths 2
Half Baths 1
Year Built 1964
Annual Tax Amount $6,293
Tax Year 2019
Lot Size 0.280 Acres
Acres 0.28
Property Description
Beautiful Contemporary HUGE 3 Bedroom Home is waiting for you! Pride in ownership is evident throughout! Lovely open concept kitchen and living area! Stainless steel appliances, Cherry custom cabinets, granite counters, glass mother of pearl backsplash, large Island, recessed lighting and skylights! Hardwood flooring throughout. Formal Dining room. Large and inviting living room with fireplace. Walk up a few steps to the Master suite, two bedrooms and another full bathroom. Finished basement family room with 1/2 bath & exterior door. Central AC. 2 bay garage. Automatic switch generator. New roof 2006. New Harvey windows in 2013. In ground sprinkler system! So much more! Step out onto the large deck and peaceful wooded yard for many social gatherings to come. If the sun is too warm open the retractable awning and enjoy your morning coffee or afternoon iced tea! 1st showings at Open House Saturday April 27th 10am-12pm.
Location
State NH
County Hillsborough
Zoning Res
Direction 101 E to Charron. Right onto Pine Hill. Left onto Wheaton. Left onto Dunloggin to Rugby
Rooms
Family Room Bathroom - Half, Exterior Access
Basement Full, Partially Finished, Interior Entry, Garage Access, Concrete
Primary Bedroom Level First
Dining Room Flooring - Hardwood
Kitchen Skylight, Flooring - Hardwood, Dining Area, Countertops - Stone/Granite/Solid, Countertops - Upgraded, Kitchen Island, Cabinets - Upgraded, Deck - Exterior, Exterior Access, Open Floorplan, Recessed Lighting, Remodeled, Stainless Steel Appliances
Interior
Interior Features Den
Heating Baseboard, Natural Gas
Cooling Central Air
Flooring Tile, Hardwood, Flooring - Hardwood
Fireplaces Number 1
Fireplaces Type Living Room
Appliance Range, Microwave, Refrigerator, Washer, Dryer, Electric Water Heater, Utility Connections for Gas Range, Utility Connections for Electric Dryer
Laundry In Basement, Washer Hookup
Exterior
Exterior Feature Sprinkler System
Garage Spaces 2.0
Community Features Public Transportation, Shopping, Park, Walk/Jog Trails, Golf, Medical Facility, Bike Path, Conservation Area, Highway Access, House of Worship, Private School, Public School, University
Utilities Available for Gas Range, for Electric Dryer, Washer Hookup
Total Parking Spaces 6
Garage Yes
Building
Lot Description Wooded, Level
Foundation Concrete Perimeter
Sewer Public Sewer
Water Public
Read Less
Bought with Kelle O'Keefe • Keller Williams Realty North Central
GET MORE INFORMATION





