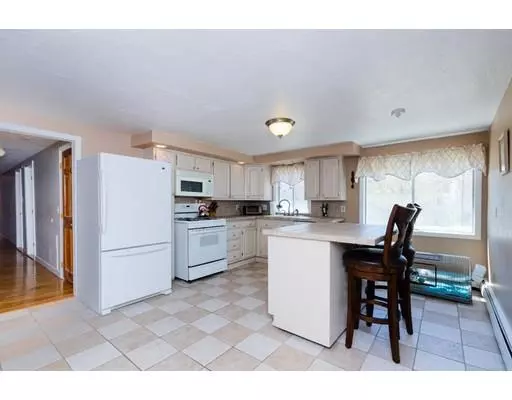For more information regarding the value of a property, please contact us for a free consultation.
598 Maple St Franklin, MA 02038
Want to know what your home might be worth? Contact us for a FREE valuation!

Our team is ready to help you sell your home for the highest possible price ASAP
Key Details
Sold Price $378,000
Property Type Single Family Home
Sub Type Single Family Residence
Listing Status Sold
Purchase Type For Sale
Square Footage 2,140 sqft
Price per Sqft $176
MLS Listing ID 72485310
Sold Date 07/03/19
Style Ranch
Bedrooms 3
Full Baths 3
Year Built 1962
Annual Tax Amount $6,088
Tax Year 2019
Lot Size 0.760 Acres
Acres 0.76
Property Sub-Type Single Family Residence
Property Description
Sought-after one level living is yours in this ‘U-shaped' ranch with over 2,100 sq ft of living area on the main level and extra space in the finished basement! Great sun exposure makes for bright, sun-filled rooms. Structured floor plan creates plenty of defined spaces – fantastic privacy supporting a variety of uses! Center-isle kitchen opens to 15 ft X 13 ft dining room and adjacent 27 ft X 15 ft family room, accommodating large gatherings with ease! Separate home office/sitting room. Currently configured as three bedroom home, up to five bedrooms are possible. Master bedroom suite comprises two adjoining rooms. Two full baths on main level, third bath in lower level. Tiled rec room and loads of storage space complete lower level. The home needs some loving care and will make a wonderful residence for those seeking the conveniences a ranch offers!
Location
State MA
County Norfolk
Zoning res
Direction Corner of Maple and Tanglewood
Rooms
Family Room Flooring - Hardwood, Window(s) - Picture
Basement Full, Partially Finished, Sump Pump, Concrete
Primary Bedroom Level First
Dining Room Flooring - Hardwood
Kitchen Flooring - Stone/Ceramic Tile, Kitchen Island
Interior
Interior Features Closet, Home Office
Heating Baseboard, Natural Gas
Cooling None
Flooring Wood, Tile, Flooring - Hardwood
Appliance Range, Dishwasher, Microwave, Refrigerator, Washer, Dryer, Gas Water Heater, Tank Water Heater, Utility Connections for Gas Range
Laundry Flooring - Stone/Ceramic Tile, In Basement
Exterior
Exterior Feature Storage
Community Features Public Transportation, Shopping, Park, Walk/Jog Trails, Golf, Medical Facility, Conservation Area, Highway Access, House of Worship, Public School, T-Station
Utilities Available for Gas Range
Roof Type Shingle
Total Parking Spaces 6
Garage No
Building
Lot Description Corner Lot, Cleared, Level
Foundation Concrete Perimeter, Block
Sewer Public Sewer
Water Public
Architectural Style Ranch
Schools
Elementary Schools Kennedy
Middle Schools Mann
High Schools Franklin
Read Less
Bought with Joseph H. Coigley • Eastern Homes Realty




