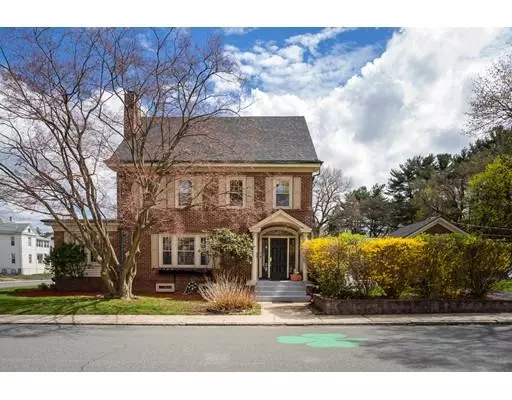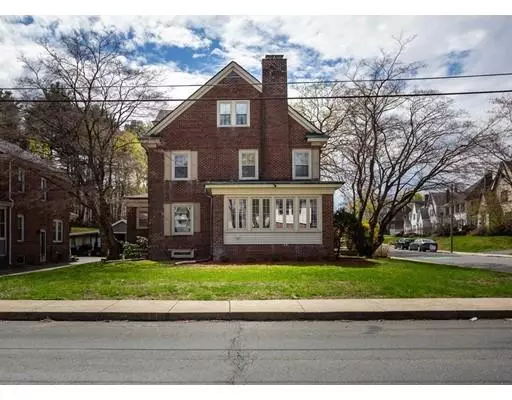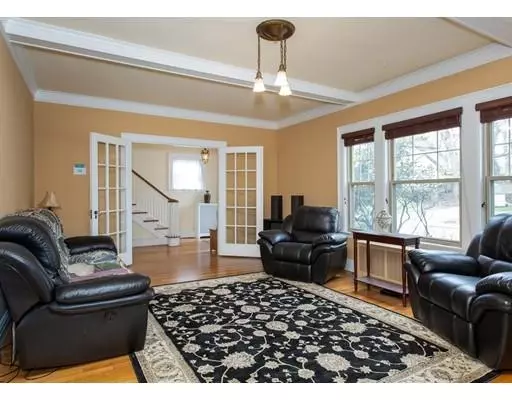For more information regarding the value of a property, please contact us for a free consultation.
4 Keefe Ave Holyoke, MA 01040
Want to know what your home might be worth? Contact us for a FREE valuation!

Our team is ready to help you sell your home for the highest possible price ASAP
Key Details
Sold Price $258,400
Property Type Single Family Home
Sub Type Single Family Residence
Listing Status Sold
Purchase Type For Sale
Square Footage 2,816 sqft
Price per Sqft $91
MLS Listing ID 72486223
Sold Date 07/02/19
Style Colonial
Bedrooms 5
Full Baths 1
Half Baths 1
Year Built 1900
Annual Tax Amount $4,813
Tax Year 2019
Lot Size 7,840 Sqft
Acres 0.18
Property Sub-Type Single Family Residence
Property Description
Welcome to this beautifully appointed classic brick colonial w/newer boiler (2017), newer roof (2016) updated electric, new chimney caps & repointing, vinyl windows, smart thermostat & plumbed for cent. vac. This immaculate home offers open foyer & French doors leading to a handsome living room w/beamed ceiling, exceptional fireplace & wood floors. Next is a captivating sunroom w/French doors & gorgeous copper roof. Enjoy a large dining room with wainscoting & crown molding that leads to a wonderful eat-in chef's kitchen. Stainless appliances are newer & include a professional 5 burner gas cooktop, butcher block counters & an abundance of cabinets, heavy duty pull out drawers & pantry for all your cooking & storage needs. Mud room & ½ bath complete this level. Upstairs find 3 good-sized bedrooms all with hardwoods & tiled full bath. 3rd level offers 2 more bedrooms & a generous cedar closet. Basement is partially finished w/workshop & laundry. Outside is a private patio & 2-car garage.
Location
State MA
County Hampden
Zoning R-2
Direction Off Pinehurst, off Northampton St.
Rooms
Basement Full, Partially Finished, Walk-Out Access, Interior Entry
Primary Bedroom Level Second
Dining Room Flooring - Hardwood, Wainscoting, Lighting - Overhead, Crown Molding
Kitchen Flooring - Stone/Ceramic Tile, Dining Area, Pantry, Kitchen Island, Exterior Access, Stainless Steel Appliances, Gas Stove, Lighting - Overhead
Interior
Interior Features Cable Hookup, Closet, Sun Room, Mud Room, Internet Available - Broadband
Heating Radiant, Natural Gas
Cooling None
Flooring Tile, Hardwood, Flooring - Hardwood
Fireplaces Number 1
Fireplaces Type Living Room
Appliance Range, Oven, Dishwasher, Microwave, Refrigerator, Gas Water Heater, Tank Water Heater, Utility Connections for Gas Range, Utility Connections for Gas Dryer, Utility Connections for Electric Dryer
Laundry Electric Dryer Hookup, Gas Dryer Hookup, In Basement, Washer Hookup
Exterior
Exterior Feature Rain Gutters, Stone Wall
Garage Spaces 2.0
Community Features Public Transportation, Shopping, Park, Highway Access, House of Worship, Public School
Utilities Available for Gas Range, for Gas Dryer, for Electric Dryer, Washer Hookup
Roof Type Shingle
Total Parking Spaces 4
Garage Yes
Building
Lot Description Corner Lot, Cleared, Level
Foundation Brick/Mortar
Sewer Public Sewer
Water Public
Architectural Style Colonial
Schools
High Schools Hhs
Others
Senior Community false
Read Less
Bought with Katlyn Churco • Park Square Realty
GET MORE INFORMATION





