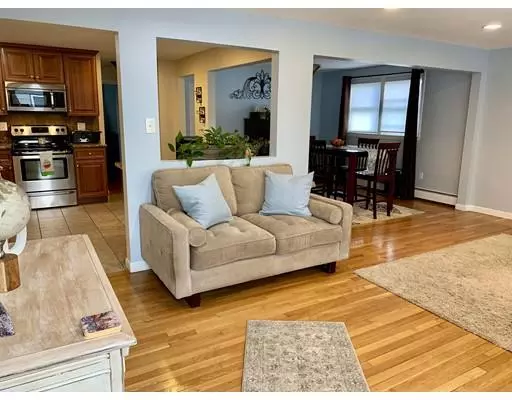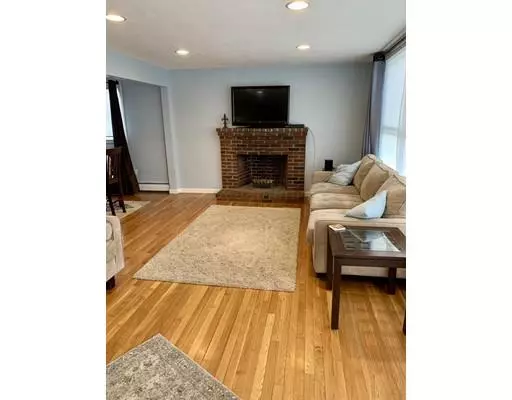For more information regarding the value of a property, please contact us for a free consultation.
56 Geneva St Revere, MA 02151
Want to know what your home might be worth? Contact us for a FREE valuation!

Our team is ready to help you sell your home for the highest possible price ASAP
Key Details
Sold Price $512,500
Property Type Single Family Home
Sub Type Single Family Residence
Listing Status Sold
Purchase Type For Sale
Square Footage 1,764 sqft
Price per Sqft $290
Subdivision West Revere
MLS Listing ID 72486325
Sold Date 07/19/19
Style Ranch
Bedrooms 3
Full Baths 2
HOA Y/N false
Year Built 1965
Annual Tax Amount $4,546
Tax Year 2019
Lot Size 3,049 Sqft
Acres 0.07
Property Sub-Type Single Family Residence
Property Description
Buyers' personal issue is your opportunity! Sought after West Revere location, fully renovated 3-4 br, 2 bath home on level, fully fenced lot. The main floor offers open-concept living, dining and eat-in kitchen with upgraded cabinets, granite, and stainless appliances. Huge windows with custom top down/bottom up blinds let in all the sunshine without sacrificing privacy. Fireplaced living room, recessed lighting and hardwood floors throughout. In-Law potential with a separate entrance provide additional granite counter-tops and upgraded cabinetry, space for 2nd refrigerator, and additional living space that is currently being used as a kitchen, living room, bedroom and family room, but can be easily transformed into additional bedrooms (up to 5), office or home gym. Huge outdoor patio and grassy yard perfect for your summer BBQ's, entertaining, or relaxing in your private yard. Quick access to all highways, shopping, and amenities. Nothing left to do but move in, a must see!
Location
State MA
County Suffolk
Zoning RB
Direction Use GPS
Rooms
Family Room Closet, Flooring - Stone/Ceramic Tile
Basement Full, Walk-Out Access, Interior Entry, Sump Pump
Primary Bedroom Level Main
Dining Room Flooring - Hardwood, Open Floorplan
Kitchen Flooring - Stone/Ceramic Tile, Countertops - Stone/Granite/Solid, Open Floorplan, Recessed Lighting, Remodeled, Stainless Steel Appliances
Interior
Interior Features Wet bar, Bonus Room, Internet Available - DSL
Heating Baseboard, Natural Gas
Cooling Window Unit(s), Wall Unit(s), Other
Flooring Tile, Hardwood
Fireplaces Number 1
Fireplaces Type Living Room
Appliance Range, Dishwasher, Disposal, Microwave, Refrigerator, Gas Water Heater, Utility Connections for Electric Range, Utility Connections for Electric Oven, Utility Connections for Electric Dryer
Laundry Washer Hookup, In Basement
Exterior
Fence Fenced
Community Features Public Transportation, Shopping, Highway Access
Utilities Available for Electric Range, for Electric Oven, for Electric Dryer, Washer Hookup
Roof Type Shingle
Total Parking Spaces 2
Garage No
Building
Foundation Concrete Perimeter
Sewer Public Sewer
Water Public
Architectural Style Ranch
Schools
Elementary Schools A.C. Whelan
Middle Schools Lottery
High Schools Revere High
Others
Senior Community false
Read Less
Bought with Pablo E. Aguirre • Re-yes Real Estate




